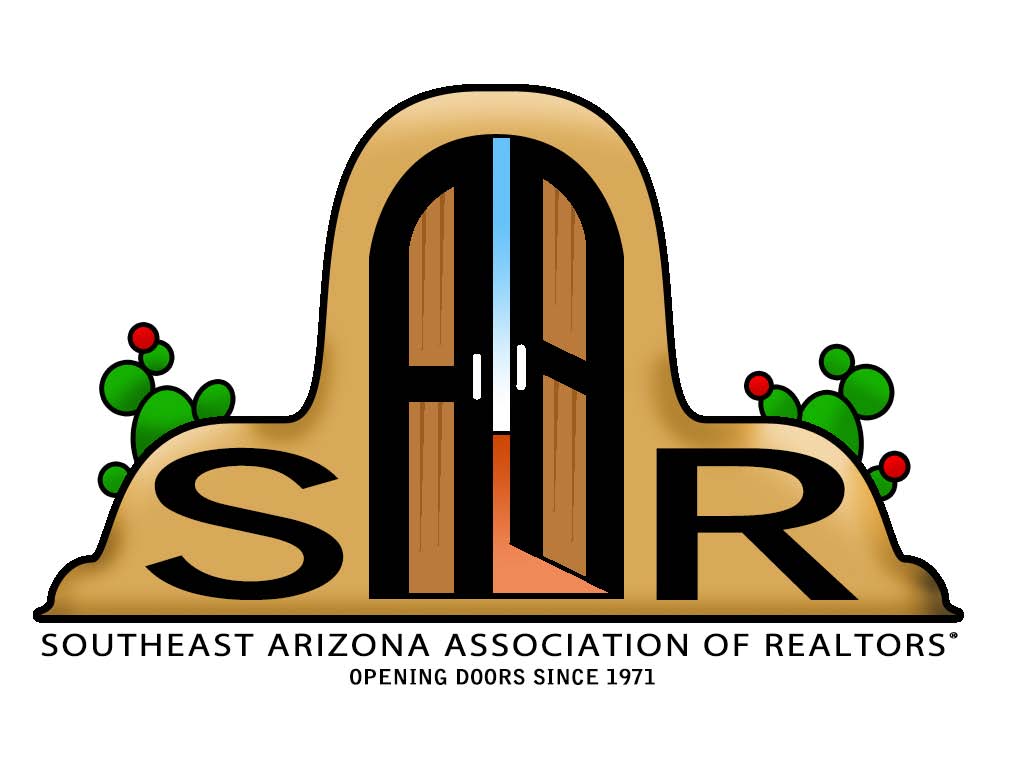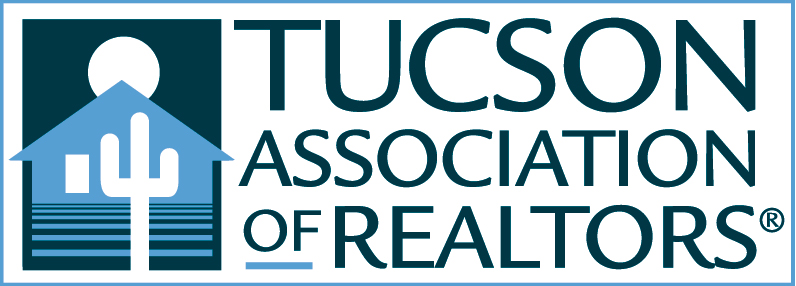Tucson, AZ 85743
MLS# 22408765
3 beds | 3 baths | 2301 sqft


















































Property Description
FABULOUS 2 STORY w/3 BDRM+DEN & LOFT Will Fit All Your Needs! The PRIVATE PARK-LIKE Backyard Is Framed w/Shade Trees & Features A FANTASTIC Covered OUTDOOR KITCHEN/BBQ w/BUILT-IN GAS FIREPIT To Wine, Dine & Relax After A Long Day Or Entertain w/Friends & Family. SEPARATE PATIO AREAS w/Custom Pavers. Spacious Tiled Family Rm Flows To Open Kitchen Featuring Plenty Of Cabinets, Meal Prep Island, Stainless Steel Appliances, New Dishwasher & Deep SS Sink. The Downstairs Den Can Be Converted To A Bdrm Or Office & The Flex Space Upstairs Offers More Options! LARGE PRIMARY BEDROOM & Bthrm w/Dual Sinks, Soaking Tub & HUGE Closet. Convenient Upstairs Laundry Rm Incls W/D! BIKE Or WALK ''THE LOOP'' Across The Street. Low HOA Incls 2 Pools! MINS To Freeway, Premium Outlet Mall, Schools & Much More!
Listing Office: Long Realty Company
Last Updated: May - 02 - 2024

The data relating to real estate listings on this website comes in part from the Internet Data Exchange (IDX) program of Multiple Listing Service of Southern Arizona. IDX information is provided exclusively for consumers' personal, non-commercial use and may not be used for any purpose other than to identify prospective properties consumers may be interested in purchasing. Listings provided by brokerages other than the listing brokerage here are identified with the MLSSAZ IDX Logo. All Information Is Deemed Reliable But Is Not Guaranteed Accurate. Listing information Copyright 2020 MLS of Southern Arizona. All Rights Reserved.

 CCRs
CCRs 



