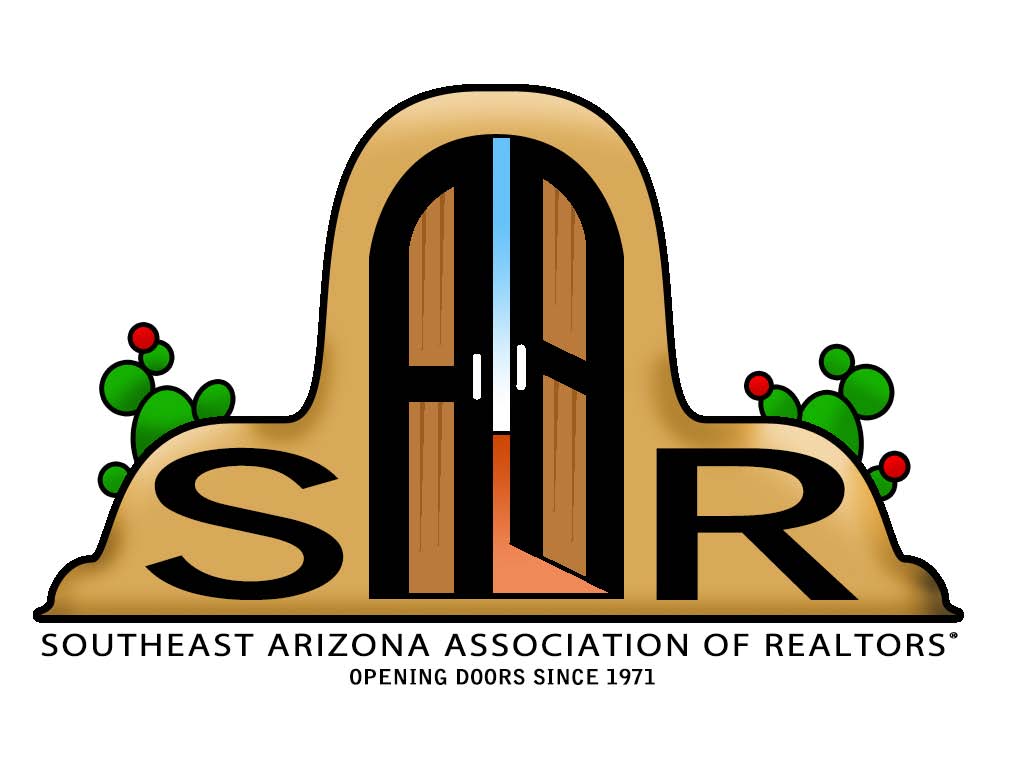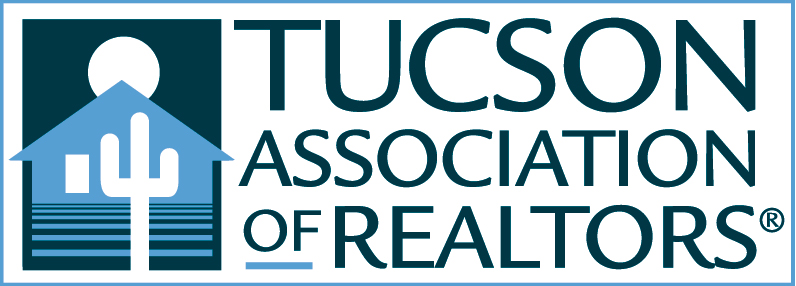Tucson, AZ 85704
MLS# 22403522
4 beds | 4 baths | 3600 sqft






































Property Description
Welcome to your dream home - a newly remodeled haven nestled on acreage, offering the perfect blend of contemporary elegance and functional design. Step inside this stunning residence to discover a world of sophistication and modernity. The heart of this home is the kitchen, adorned with black granite counters, boasting a luxurious leather texture. A striking marble backsplash accent wall with accent shelves adding a touch of artistry to the culinary space. Imagine creating gourmet meals surrounded by the beauty of top-notch finishes, premium materials and a view. The main living space is a haven of natural light, thanks to windows that offer lovely mountain views of the surrounding landscape.
Listing Office: Long Realty Company
Last Updated: April - 12 - 2024

The data relating to real estate listings on this website comes in part from the Internet Data Exchange (IDX) program of Multiple Listing Service of Southern Arizona. IDX information is provided exclusively for consumers' personal, non-commercial use and may not be used for any purpose other than to identify prospective properties consumers may be interested in purchasing. Listings provided by brokerages other than the listing brokerage here are identified with the MLSSAZ IDX Logo. All Information Is Deemed Reliable But Is Not Guaranteed Accurate. Listing information Copyright 2020 MLS of Southern Arizona. All Rights Reserved.

 CLUE
CLUE 



