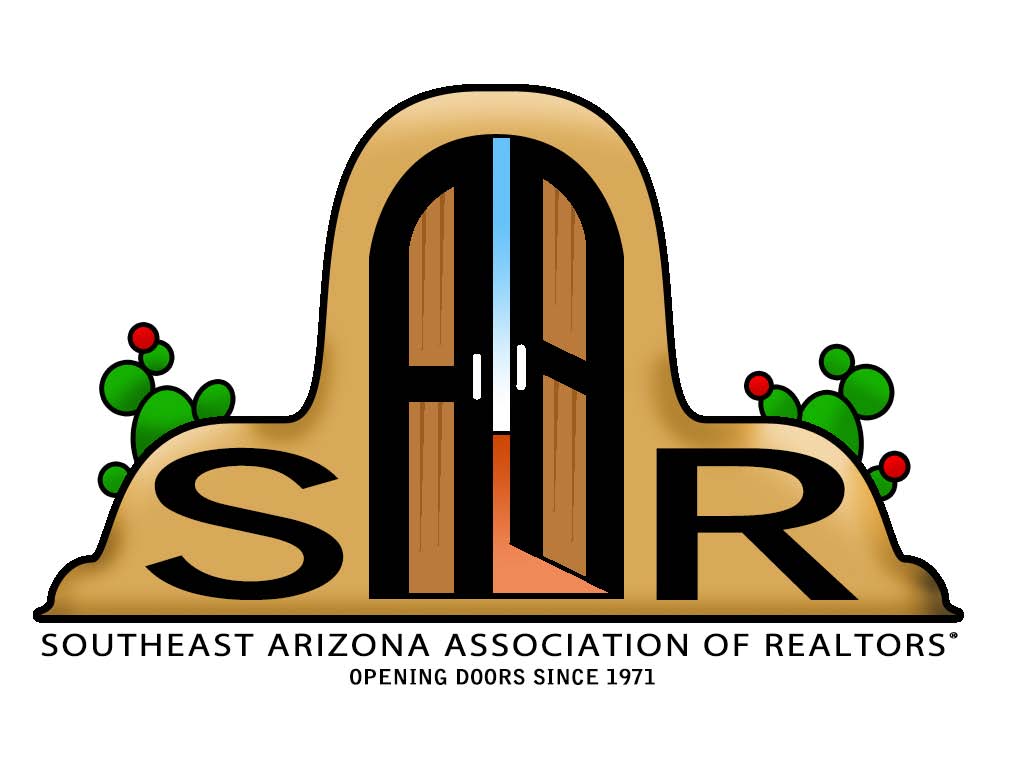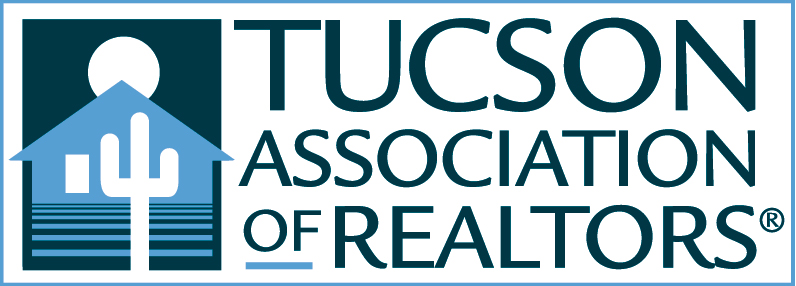Tucson, AZ 85737
MLS# 22407950
5 beds | 3 baths | 3209 sqft












































Property Description
Situated in the heart of Oro Valley within the highly sought-after Canada Hills community, this property offers convenient access to amenities and stunning golf course and mountain views. Spacious living areas on the first floor make this home perfect for entertaining or day to day living. Upgraded Caldwell Lane 100% waterproof and pet-proof engineered hardwood flooring in various areas. Guest quarters on the first floor with an upgraded full bathroom & a bedroom overlooking the sparkling pool. The oversized laundry room has ample cabinet space & a sink for added convenience. A redesigned & upgraded kitchen featuring calming quartz countertops, convection ovens, ample cabinet storage and a 10' island with prep sink will surely please the most discriminating cook! The warm glow of updated
Listing Office: Long Realty Company
Last Updated: May - 03 - 2024

The data relating to real estate listings on this website comes in part from the Internet Data Exchange (IDX) program of Multiple Listing Service of Southern Arizona. IDX information is provided exclusively for consumers' personal, non-commercial use and may not be used for any purpose other than to identify prospective properties consumers may be interested in purchasing. Listings provided by brokerages other than the listing brokerage here are identified with the MLSSAZ IDX Logo. All Information Is Deemed Reliable But Is Not Guaranteed Accurate. Listing information Copyright 2020 MLS of Southern Arizona. All Rights Reserved.

 Seller Disclosure
Seller Disclosure  Floor Plan
Floor Plan 



