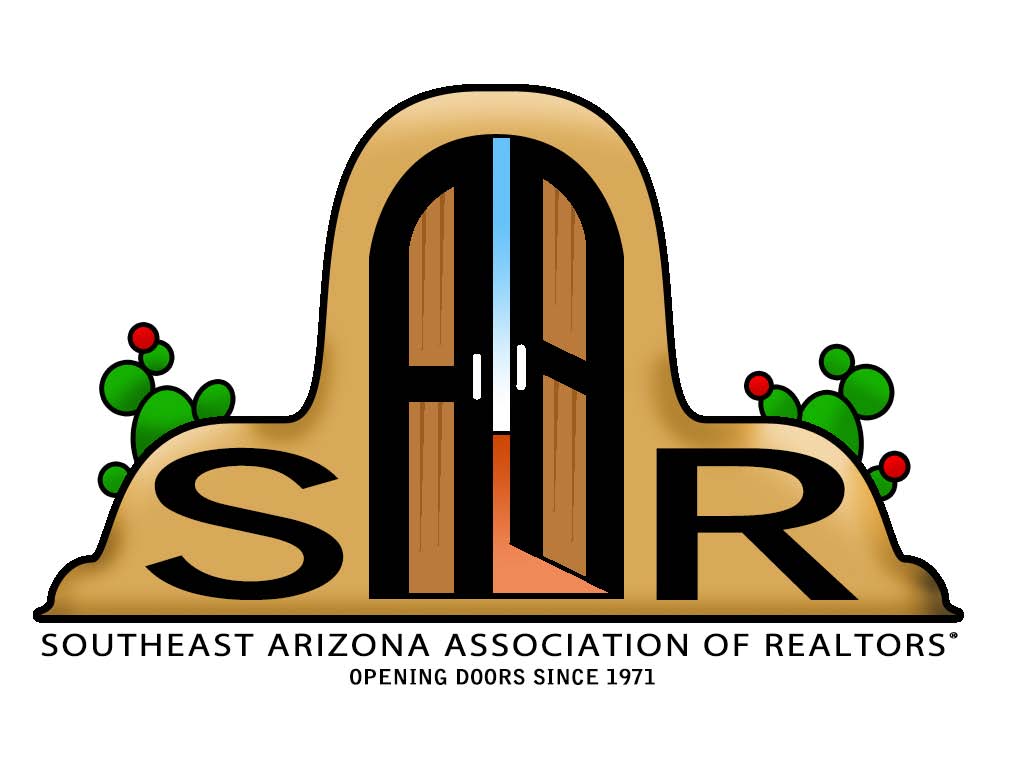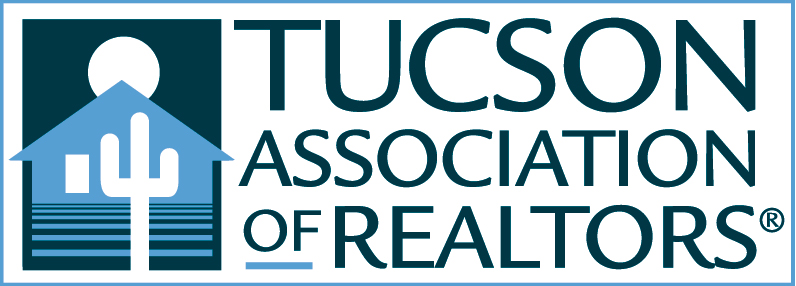Tucson, AZ 85737
MLS# 22217706
Status: Closed
4 beds | 3 baths | 2973 sqft



















































Property Description
This home has tons on living space with its 2,973 sqft. Home features, 4 bd 2.5 bath, 3-car garage with a main floor living/great room, family room, kitchen eating area and large upstairs loft. There are beautiful wood floors on the main floor, vaulted ceilings and lots of windows for plenty of natural light. Large kitchen opens to family room and nice sized eating area with views of the pool. Kitchen has lots of counter and cabinet space, stainless gas stove, frig, D/W and microwave. Washer/Dryer are also included. Primary bedroom is located on the main floor, with doors to backyard and primary bath includes double sinks, tub & shower, walk-in closet & vanity area. The main floor also has a half bath and laundry room. Downstairs powder Upstairs boasts the oversized loft, 3 guest rooms
Listing Office: Blue Fox Properties, LLC
Last Updated: August - 22 - 2022

The data relating to real estate listings on this website comes in part from the Internet Data Exchange (IDX) program of Multiple Listing Service of Southern Arizona. IDX information is provided exclusively for consumers' personal, non-commercial use and may not be used for any purpose other than to identify prospective properties consumers may be interested in purchasing. Listings provided by brokerages other than the listing brokerage here are identified with the MLSSAZ IDX Logo. All Information Is Deemed Reliable But Is Not Guaranteed Accurate. Listing information Copyright 2020 MLS of Southern Arizona. All Rights Reserved.





