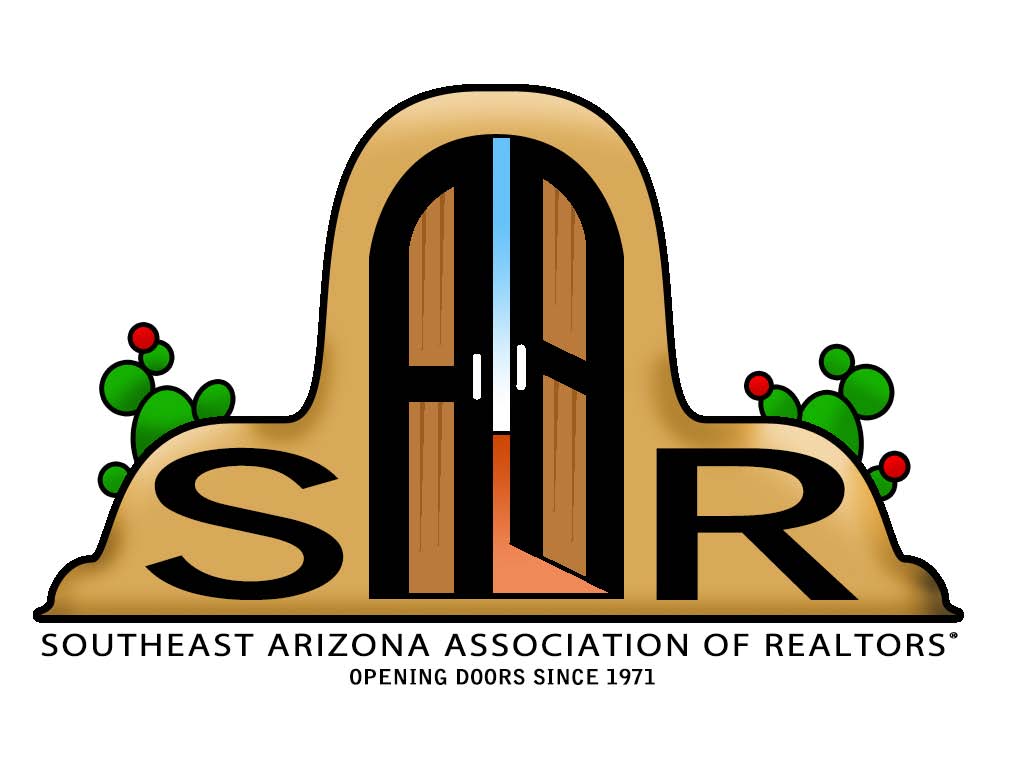Tucson, AZ 85737
MLS# 22220803
Status: Closed
4 beds | 3 baths | 2230 sqft


Property Description
Sellers Will Entertain Offers Between $650,000 and $675,000, For A Mountain View That's Worth A MILLION DOLLARS! Pride Of Ownership is the first thing that comes to mind when you enter this gracious and inviting home. Within the home you will find generous living spaces, quality finishes, a refreshing neutral palette and easy care vinyl plank wood-look floors throughout. As you enter the gate to the lovely front courtyard, a quick turn to the right leads to a separate one bedroom Casita with private bath and large walk in closet. The casita is perfect for a home office, studio, or accommodating overnight guests. With its own Split heating/cooling system it's also ideal for Generational living.
Listing Office: Long Realty Company
Last Updated: October - 18 - 2022

The data relating to real estate listings on this website comes in part from the Internet Data Exchange (IDX) program of Multiple Listing Service of Southern Arizona. IDX information is provided exclusively for consumers' personal, non-commercial use and may not be used for any purpose other than to identify prospective properties consumers may be interested in purchasing. Listings provided by brokerages other than the listing brokerage here are identified with the MLSSAZ IDX Logo. All Information Is Deemed Reliable But Is Not Guaranteed Accurate. Listing information Copyright 2020 MLS of Southern Arizona. All Rights Reserved.

 HOA
HOA 



