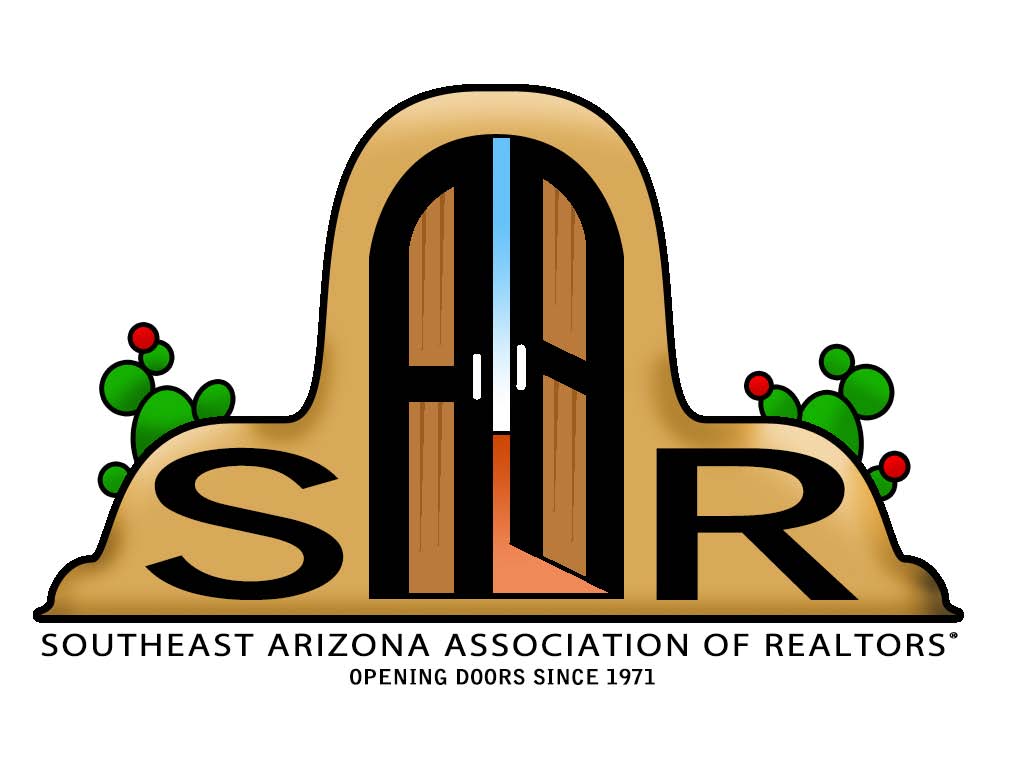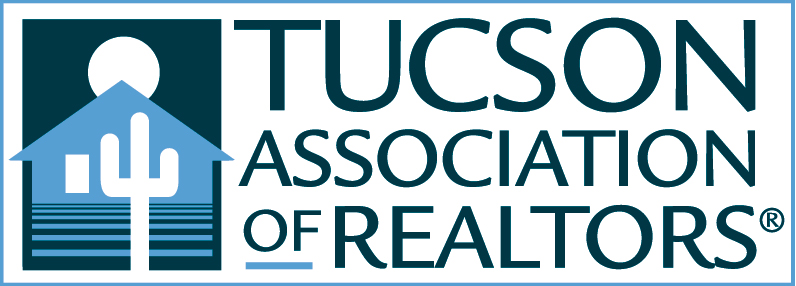Tucson, AZ 85737
MLS# 22410387
4 beds | 3 baths | 3045 sqft











































Property Description
One word-Exquisite. Spacious and professionally FURNISHED Situated in a quiet cul de sac in the gated Villages at Silverhawke development by Meritage in Oro Valley. Rock wall and desert wash provide extra privacy for the backyard One-of-a-kind upgraded ''Desert Sophistication'' theme by a Scottsdale interior designer Great room includes a custom 2-sided conversation couch, custom kitchen island upgrade, gorgeous dining room featuring a commissioned desert scene triptych artwork and illuminated copper ceiling Home gym in garage with free weights, bench, full wall mirror and other equipment....con't.
Listing Office: Northpoint Asset Management
Last Updated: April - 30 - 2024

The data relating to real estate listings on this website comes in part from the Internet Data Exchange (IDX) program of Multiple Listing Service of Southern Arizona. IDX information is provided exclusively for consumers' personal, non-commercial use and may not be used for any purpose other than to identify prospective properties consumers may be interested in purchasing. Listings provided by brokerages other than the listing brokerage here are identified with the MLSSAZ IDX Logo. All Information Is Deemed Reliable But Is Not Guaranteed Accurate. Listing information Copyright 2020 MLS of Southern Arizona. All Rights Reserved.





