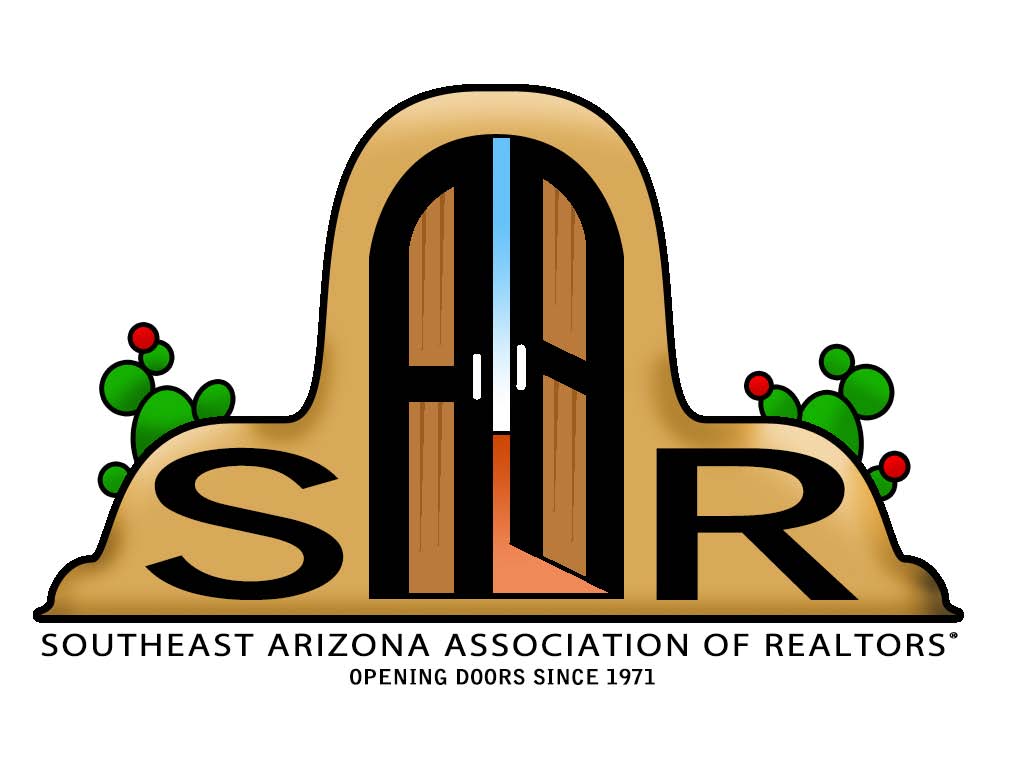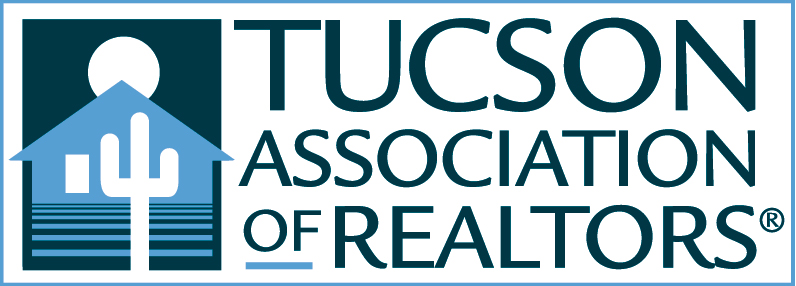Tucson, AZ 85742
MLS# 22106512
Status: Closed
4 beds | 4 baths | 2911 sqft















































Property Description
Skip the wait for new construction with this gorgeous high tech, energy efficient 2018 Pulte home! This light and bright property has an excellent layout for modern living, featuring 4 bedrooms, 3.5 bathrooms, a bonus room and open concept living. Included is a 2nd suite with a separate living room and ensuite bath, perfect for multi-generational living, a dedicated distance learning space or frequent visitors. The gourmet kitchen includes a gas range with professional hood, dual drawer refrigerator, pullouts on the lower cabinets, huge island, reverse osmosis, under cabinet lighting and an enormous walk-in pantry. The outdoor space has been professionally landscaped with multiple seating areas, low maintenance plantings, a pop of green and ambient lighting.
Listing Office: Russ Lyon Sotheby's International Realty
Last Updated: April - 27 - 2021

The data relating to real estate listings on this website comes in part from the Internet Data Exchange (IDX) program of Multiple Listing Service of Southern Arizona. IDX information is provided exclusively for consumers' personal, non-commercial use and may not be used for any purpose other than to identify prospective properties consumers may be interested in purchasing. Listings provided by brokerages other than the listing brokerage here are identified with the MLSSAZ IDX Logo. All Information Is Deemed Reliable But Is Not Guaranteed Accurate. Listing information Copyright 2020 MLS of Southern Arizona. All Rights Reserved.

 HOA Addendum
HOA Addendum 



