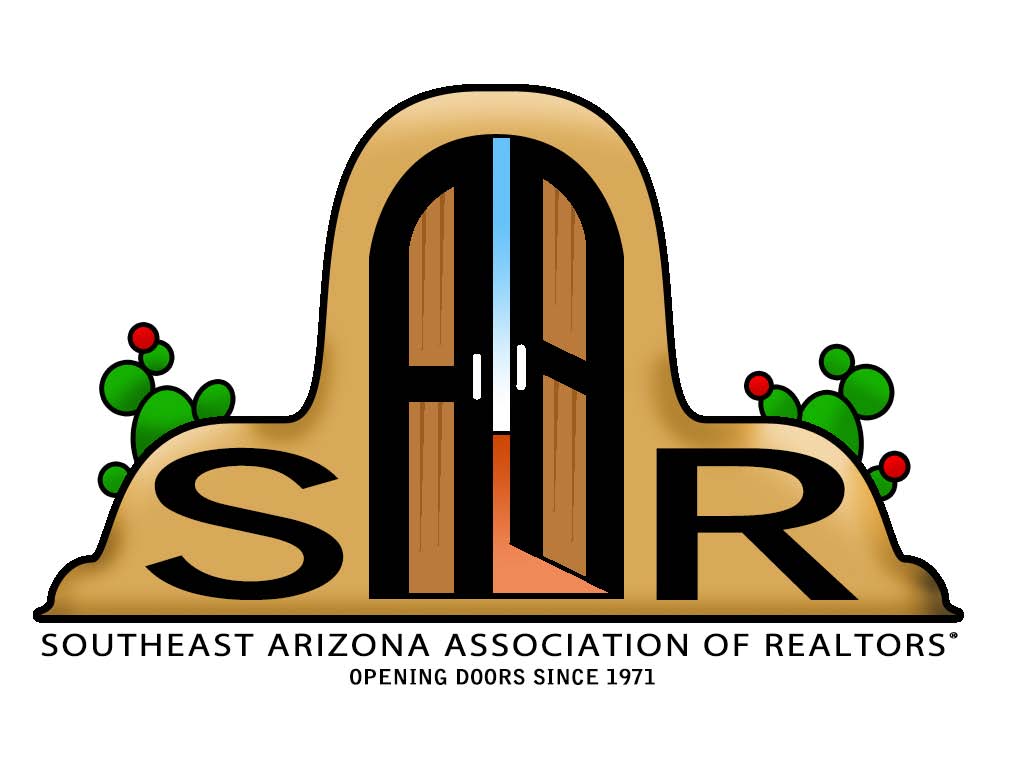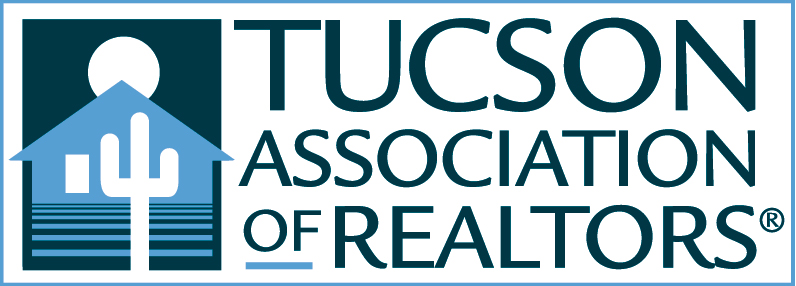Tucson, AZ 85755
MLS# 21814583
Status: Closed
3 beds | 7 baths | 2857 sqft



















































Property Description
25 ACRE TORTOLITA MOUNTAIN RANCH! Privacy, unobstructed views of the Catalina and Tortolita Mountains, fabulous full horse facilities and a gorgeous ranch style custom home sit among the mature mesquites in a quiet NW neighborhood. An architect/builder's own property, this energy efficient 3 BR, all with walk in closets and 3 en-suite travertine baths plus a powder room boast a great room concept plan. It has a beautiful kitchen with granite, stainless steel appliances and alder wood cabinets. An awesome Tortolita Mountain rock fireplace is the centerpiece of the spacious living room. There is also a grand dining room, den/office, laundry room and oversized 2 car garage with 2 storage rooms. The home is built with strong Integra Masonry construction. (SEE SUPPLEMENT)
Listing Office: First United Realty, Inc
Last Updated: May - 18 - 2020

The data relating to real estate listings on this website comes in part from the Internet Data Exchange (IDX) program of Multiple Listing Service of Southern Arizona. IDX information is provided exclusively for consumers' personal, non-commercial use and may not be used for any purpose other than to identify prospective properties consumers may be interested in purchasing. Listings provided by brokerages other than the listing brokerage here are identified with the MLSSAZ IDX Logo. All Information Is Deemed Reliable But Is Not Guaranteed Accurate. Listing information Copyright 2020 MLS of Southern Arizona. All Rights Reserved.

 Tortolita Mountain Ranch Description
Tortolita Mountain Ranch Description 



