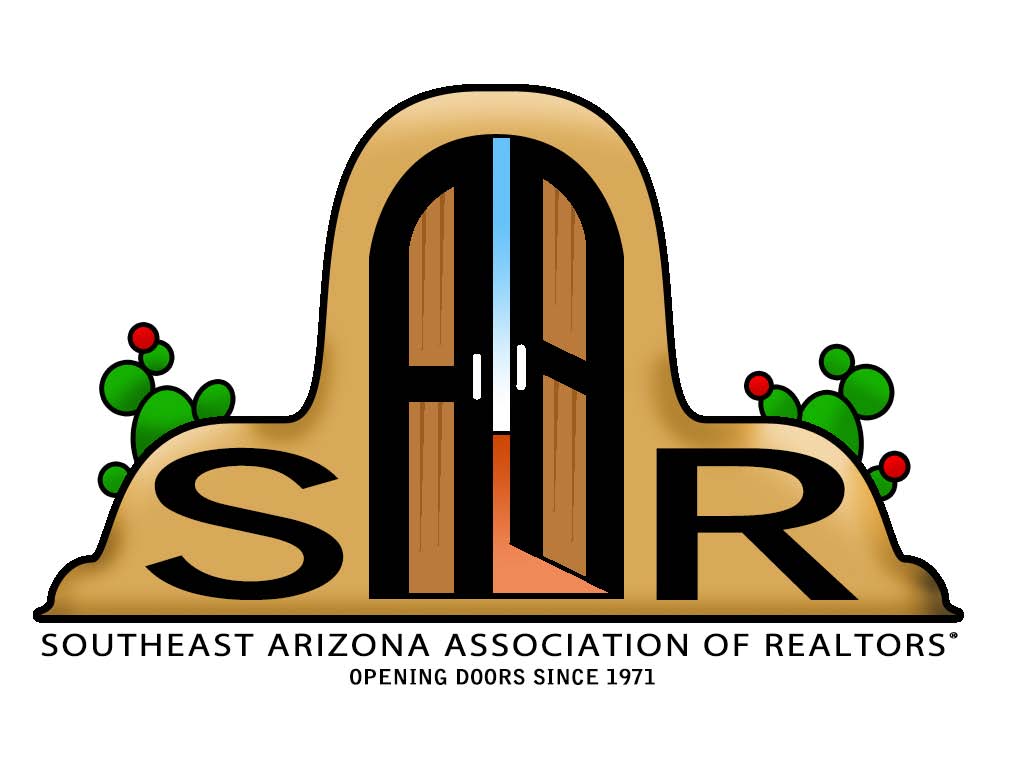Tucson, AZ 85748
MLS# 22404775
Status: Closed
3 beds | 3 baths | 2747 sqft




























Property Description
Welcome to this fully renovated Monument Vista home! This spacious residence boasts 3 bedrooms plus an office/den and 2.5 baths. Revel in the redesigned kitchen with new cabinets, luxury appliances, quartz and granite counters, and a unique custom 10-person dining table. There is also all new wood-like flooring throughout. The luxurious primary bath features separate vanities, an extended dual head shower, and a chromatherapy air-bath tub. Park with ease in the 3-car garage with epoxy finish, a FlowWall storage system, and stay cool with the mini-split AC. Relax in the inviting AZ Room also with new flooring and new screens. Outside, enjoy the extended yard with a solar-heated PebbleTec pool, gas firepit, landscape lighting, and outdoor speakers...(Continued)
Listing Office: Russ Lyon Sotheby's International Realty
Last Updated: April - 27 - 2024

The data relating to real estate listings on this website comes in part from the Internet Data Exchange (IDX) program of Multiple Listing Service of Southern Arizona. IDX information is provided exclusively for consumers' personal, non-commercial use and may not be used for any purpose other than to identify prospective properties consumers may be interested in purchasing. Listings provided by brokerages other than the listing brokerage here are identified with the MLSSAZ IDX Logo. All Information Is Deemed Reliable But Is Not Guaranteed Accurate. Listing information Copyright 2020 MLS of Southern Arizona. All Rights Reserved.

 Features List
Features List 



