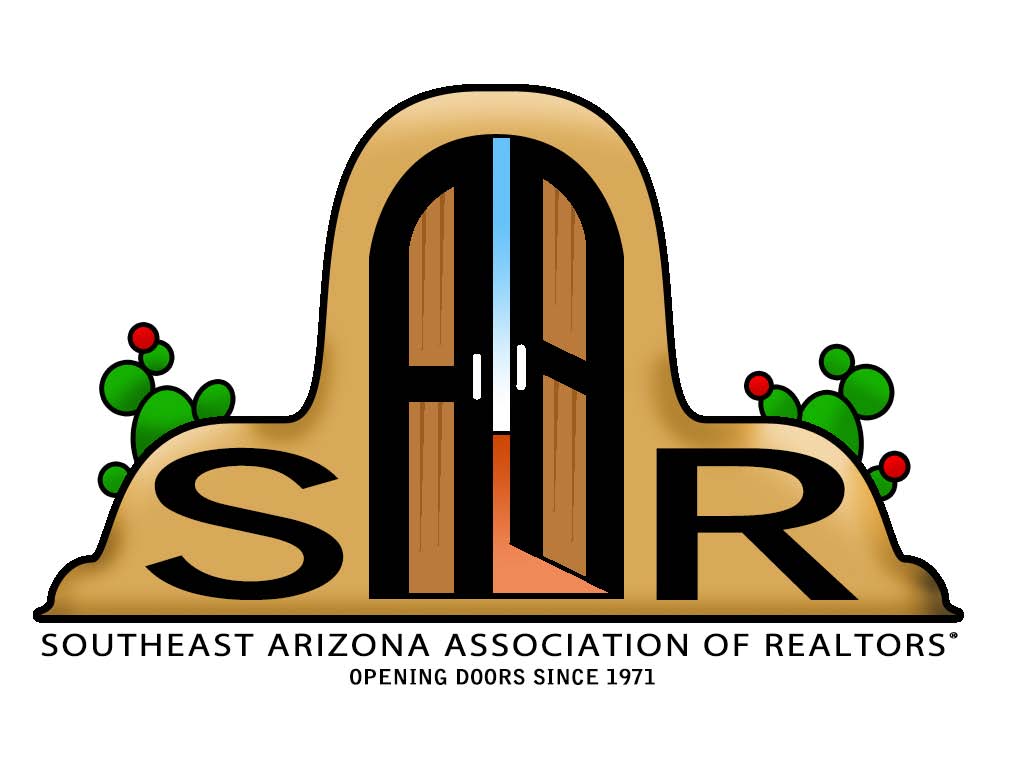Tucson, AZ 85704
MLS# 22128739
Status: Closed
3 beds | 2 baths | 2343 sqft



















































Property Description
Almost an acre on the edge of Oro Valley and Tucson on a private Culdesac, sits this Santa Fe style Ranch home w/ a courtyard and Sparkly Blue pool w/ diving board and in ground spa. Long Meandering driveway leads to 2 car garage and extra area on the side that one could build an extra carport or garden where the septic is. Zen meditation space in backyard w/ waterfall and pond, tons of mature well kept vegetation & full fruit bearing trees in a park-like setting. Full length rear patio! Inside is wood beam Ceilings, Granite countertops in kitchen, stainless steel appliances incl. gas stove, Solid wood cabinets, Stained concrete flooring, Large living room w/ Wood & gas burning fireplace. Primary bedroom has beehive fireplace and leads to spacious bathroom w/ Roman tub & Walk in closet.
Listing Office: Tierra Antigua Realty
Last Updated: December - 22 - 2021

The data relating to real estate listings on this website comes in part from the Internet Data Exchange (IDX) program of Multiple Listing Service of Southern Arizona. IDX information is provided exclusively for consumers' personal, non-commercial use and may not be used for any purpose other than to identify prospective properties consumers may be interested in purchasing. Listings provided by brokerages other than the listing brokerage here are identified with the MLSSAZ IDX Logo. All Information Is Deemed Reliable But Is Not Guaranteed Accurate. Listing information Copyright 2020 MLS of Southern Arizona. All Rights Reserved.

 Seller Disclosure Statement
Seller Disclosure Statement 



