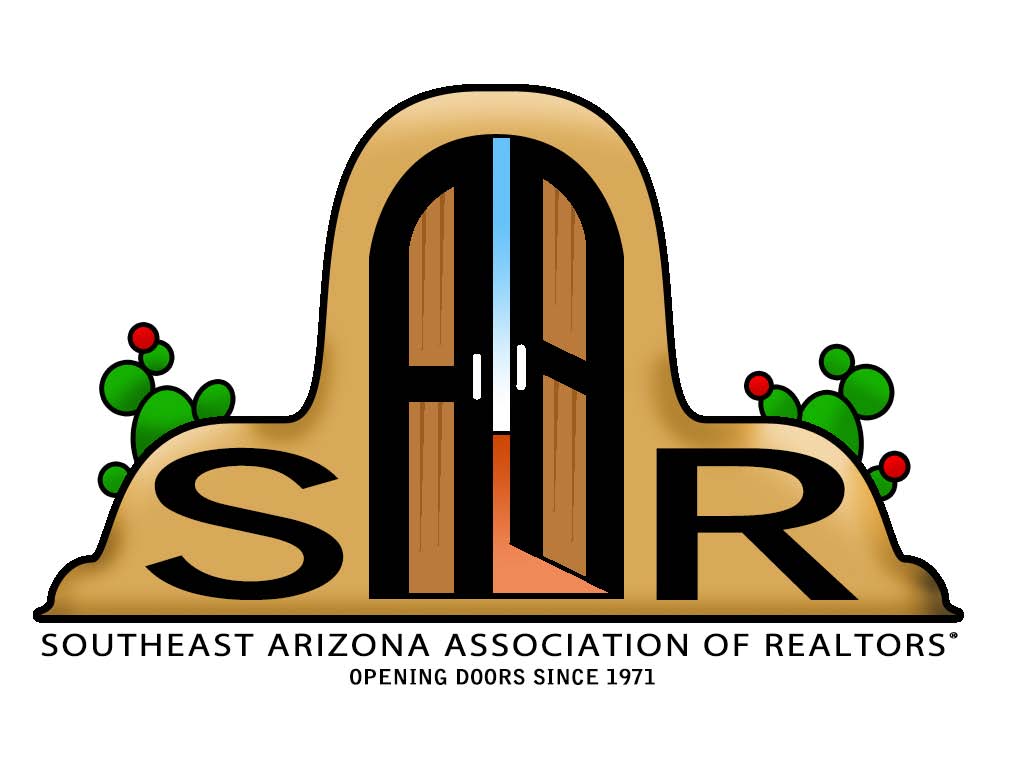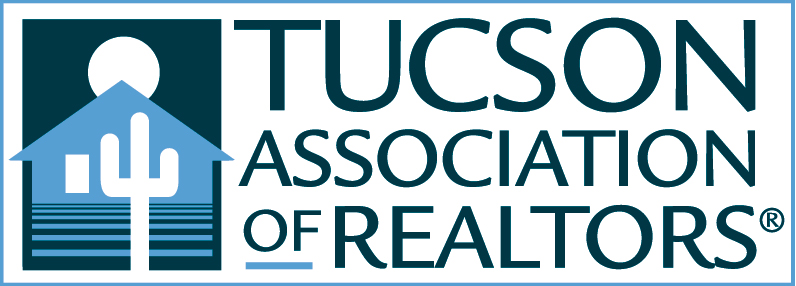Tucson, AZ 85719
MLS# 22403995
4 beds | 3 baths | 2509 sqft



















































Property Description
Amazing opportunity for historic 2,509 SqFt 4 bed/3 full bath, single story, split floor plan including separate 1 bed/ 1 full bath plus kitchen guest house, mid-century modern territorial painted brick 1940 built home designed by revered local architect Arthur T. Brown, one of Tucson's most important modernist architects and pioneer of passive solar design. Enjoy the best of both worlds, vintage character and charm with updated modern amenities including refreshing endless pebble tec pool, 554 SqFt 2 car garage with remote control gated alley access, on .34 acre double R1 lot, no HOA, located in designated historic Blenman Elm Neighborhood two doors down from the celebrated historic Arizona Inn, walking distance to Banner Medical Center and the U of A. Featuring N/S orientation, front
Listing Office: Tierra Antigua Realty
Last Updated: April - 27 - 2024

The data relating to real estate listings on this website comes in part from the Internet Data Exchange (IDX) program of Multiple Listing Service of Southern Arizona. IDX information is provided exclusively for consumers' personal, non-commercial use and may not be used for any purpose other than to identify prospective properties consumers may be interested in purchasing. Listings provided by brokerages other than the listing brokerage here are identified with the MLSSAZ IDX Logo. All Information Is Deemed Reliable But Is Not Guaranteed Accurate. Listing information Copyright 2020 MLS of Southern Arizona. All Rights Reserved.

 Detailed digital floor plan
Detailed digital floor plan 



