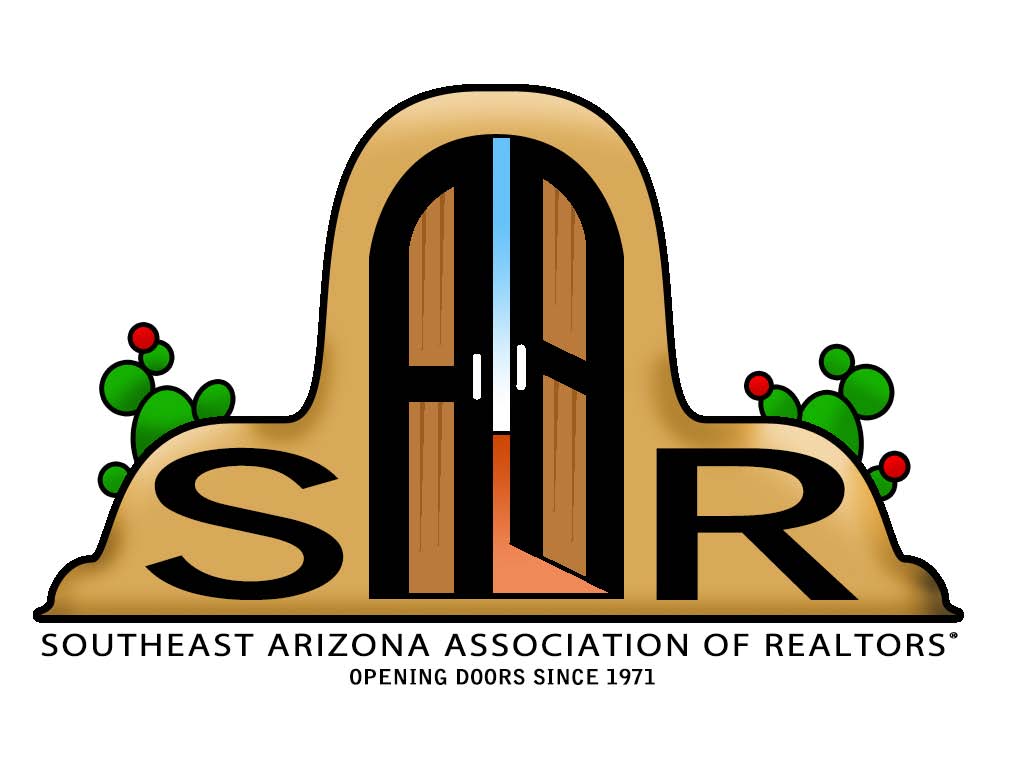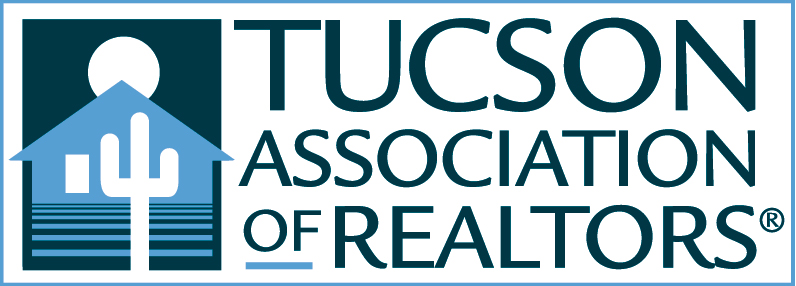Tucson, AZ 85749
MLS# 22415820
Status: Closed
4 beds | 3 baths | 3002 sqft
















































Property Description
Nestled within the serene confines of Forty Niners Country Club Estates in Tucson, Arizona, rests a timeless masterpiece that seamlessly marries classic burnt adobe charm with modern comfort. set upon a picturesque 3/4 acre lot adorned with majestic, mature trees, this residence exudes a sense of tranquility and natural beauty. The exterior of the home embodies the quintessential Southwestern aesthetic, with its burnt adobe construction. As you step inside, you are greeted by a sense of warmth and authenticity, with the interior spaces updated to harmonize with contemporary lifestyles while preserving the integrity of the homes historic character. The Mexican tile Archways provide a sense of solidity and timelessness, while strategically placed windows invite in abundant natural light and
Listing Office: Coldwell Banker Realty
Last Updated: November - 05 - 2024

The data relating to real estate listings on this website comes in part from the Internet Data Exchange (IDX) program of Multiple Listing Service of Southern Arizona. IDX information is provided exclusively for consumers' personal, non-commercial use and may not be used for any purpose other than to identify prospective properties consumers may be interested in purchasing. Listings provided by brokerages other than the listing brokerage here are identified with the MLSSAZ IDX Logo. All Information Is Deemed Reliable But Is Not Guaranteed Accurate. Listing information Copyright 2020 MLS of Southern Arizona. All Rights Reserved.

 Lead Paint Discl
Lead Paint Discl 



