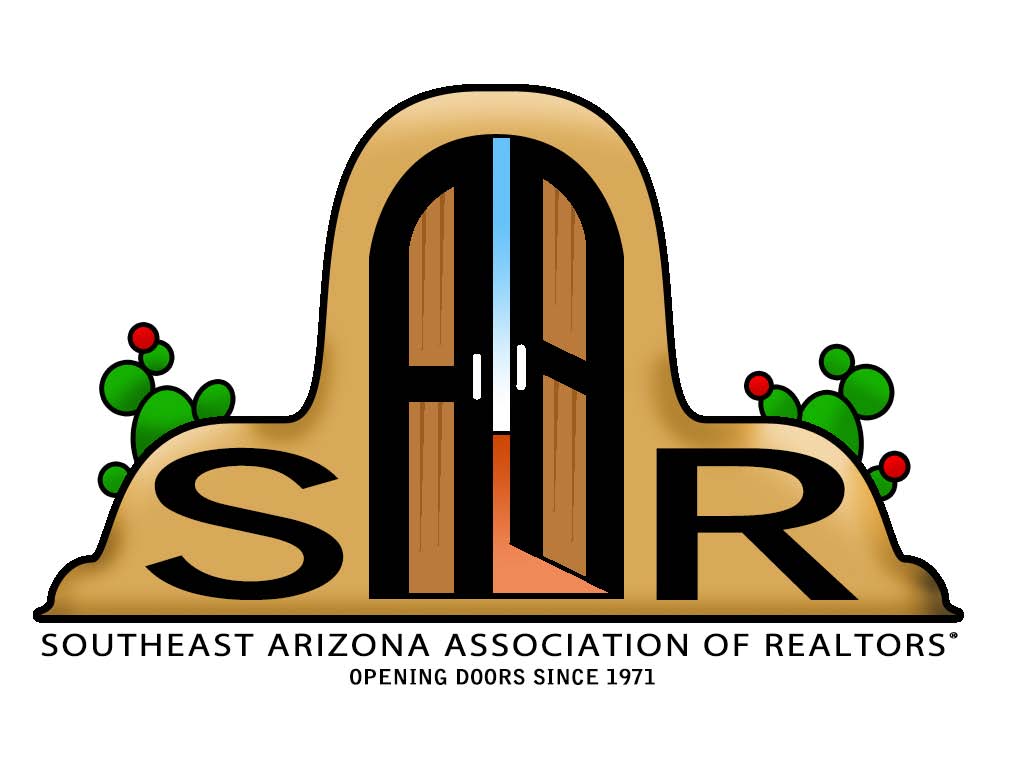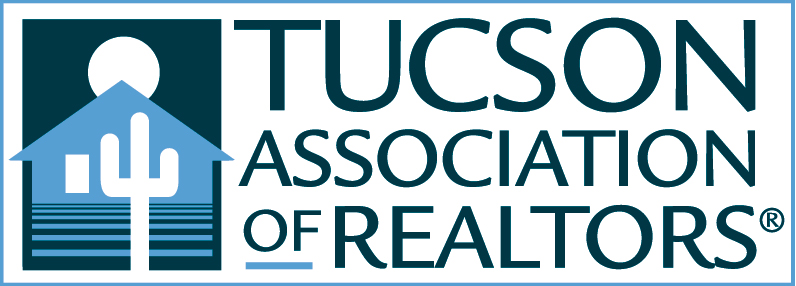Tucson, AZ 85739
MLS# 21911222
Status: Closed
3 beds | 2 baths | 1344 sqft


























Property Description
Enjoy nature and privacy with this beautiful home on almost 4 acres of natural desert! This manufactured home sits on a sunken foundation allowing easy ground access to the home. Great room living with a split bedroom plan. Oversized carport with plenty of extra parking room on the property. Includes a fenced off garden area and sheet metal livestock shelter. Fenced areas too! Privacy, beauty and functionality, all in one package - a must see! Call today for an appointment.
Listing Office: Long Realty Company
Last Updated: May - 16 - 2020

The data relating to real estate listings on this website comes in part from the Internet Data Exchange (IDX) program of Multiple Listing Service of Southern Arizona. IDX information is provided exclusively for consumers' personal, non-commercial use and may not be used for any purpose other than to identify prospective properties consumers may be interested in purchasing. Listings provided by brokerages other than the listing brokerage here are identified with the MLSSAZ IDX Logo. All Information Is Deemed Reliable But Is Not Guaranteed Accurate. Listing information Copyright 2020 MLS of Southern Arizona. All Rights Reserved.

 Domestic Water Well Water Addendum SPDS
Domestic Water Well Water Addendum SPDS 



