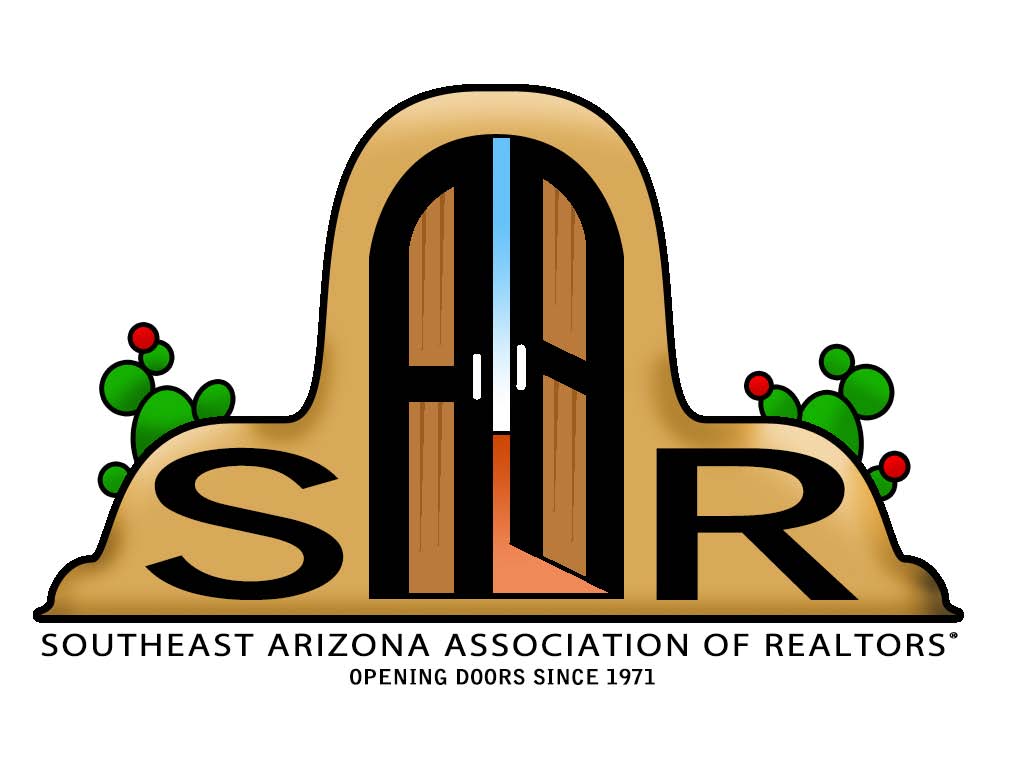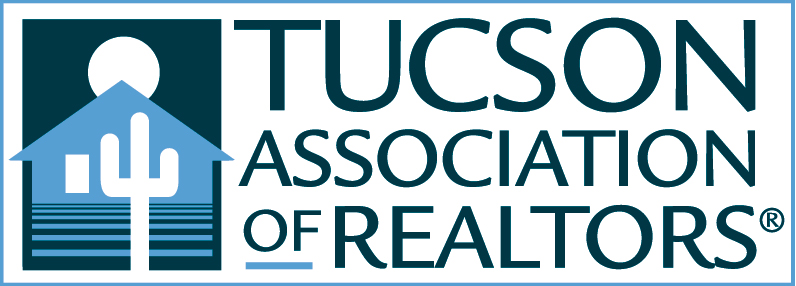Tucson, AZ 85718
MLS# 22318501
Status: Closed
3 beds | 2 baths | 1304 sqft



















































Property Description
Luxurious elegance, privacy and convenience are just a few words to describe what this Gem of a Condo offers! Nestled on the SW corner of gated Villas at Hacienda del Sol, this ground level corner 3 Bed/2 Bath Condo has all the seclusion you seek with only neighbors to one side and a vast view of open desert and the Rillito riverwalk! Pedestrian gate with access to the Riverwalk is just a few yards away giving you the option of strolling over to restaurants, shopping, banks and groceries or accessing the path for a great outdoor exercise session of your choice. A quiet walkway leads you home. A bright, open concept interior with a warm palette and high quality tiled floors welcomes you in. An open view gives you a sense of space and calm. Perfectly sized living and dining areas provide
Listing Office: Long Realty Company
Last Updated: May - 07 - 2024

The data relating to real estate listings on this website comes in part from the Internet Data Exchange (IDX) program of Multiple Listing Service of Southern Arizona. IDX information is provided exclusively for consumers' personal, non-commercial use and may not be used for any purpose other than to identify prospective properties consumers may be interested in purchasing. Listings provided by brokerages other than the listing brokerage here are identified with the MLSSAZ IDX Logo. All Information Is Deemed Reliable But Is Not Guaranteed Accurate. Listing information Copyright 2020 MLS of Southern Arizona. All Rights Reserved.

 HOA Addendum
HOA Addendum  Driving directions in complex
Driving directions in complex 



