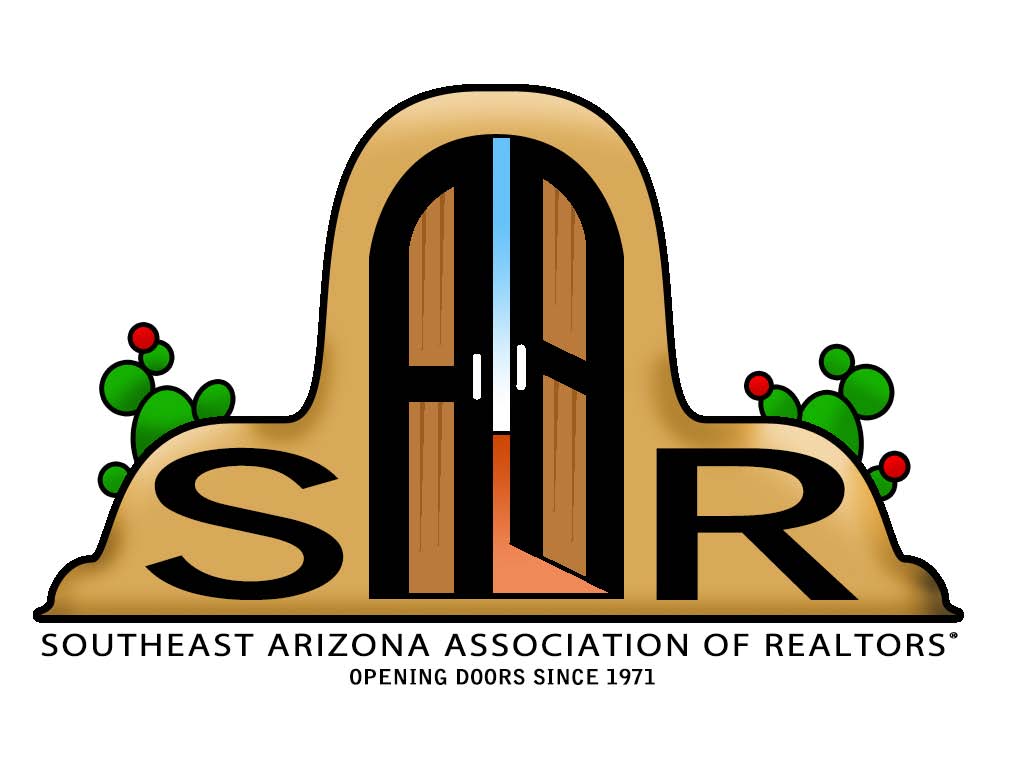Tucson, AZ 85704
MLS# 22207423
Status: Closed
4 beds | 2 baths | 1706 sqft




































Property Description
Rare listing in the Rancho Catalina Community-Move in Ready! Immaculate inside & Amazing Views of the Catalinas outside! Freshly painted interior, newer raised panel closet doors, updated windows & ceiling fans thru out. 4 Bedroom, 2 Bath home has an Updated kitchen with Knotty Pine Cabinets & SS Appliances. Featuring a Large Arizona Room & 4th Bedroom has private entrance & would be perfect for guest quarters. 2 two car garages, additional storage/workshops. Professionally Installed Custom Paver Tiled Backyard Patio w/Custom Patio Cover that goes the length of the home & New Gazebo. Backyard fenced w pressured wood for durability. This home is an Outdoor Entertainers dream!! Home is located so that Your Mountain views can be seen from your Backyard and Your Private Enclosed Front Patio.
Listing Office: OMNI Homes International
Last Updated: July - 02 - 2024

The data relating to real estate listings on this website comes in part from the Internet Data Exchange (IDX) program of Multiple Listing Service of Southern Arizona. IDX information is provided exclusively for consumers' personal, non-commercial use and may not be used for any purpose other than to identify prospective properties consumers may be interested in purchasing. Listings provided by brokerages other than the listing brokerage here are identified with the MLSSAZ IDX Logo. All Information Is Deemed Reliable But Is Not Guaranteed Accurate. Listing information Copyright 2020 MLS of Southern Arizona. All Rights Reserved.

 Lead Paint Discl
Lead Paint Discl 



