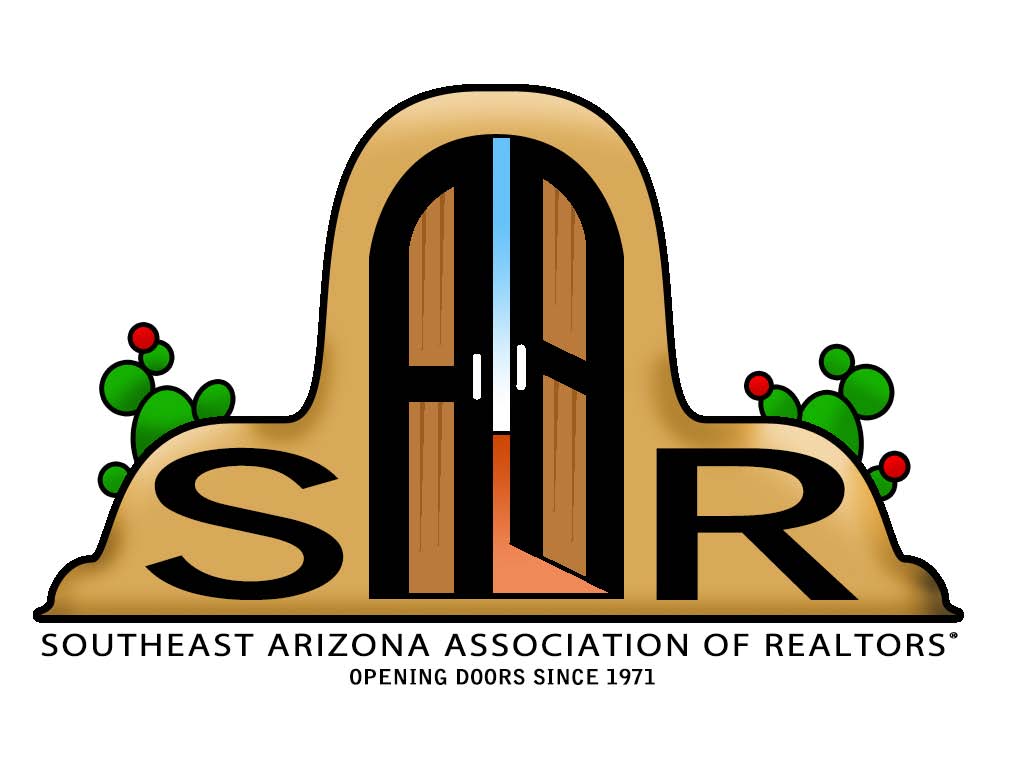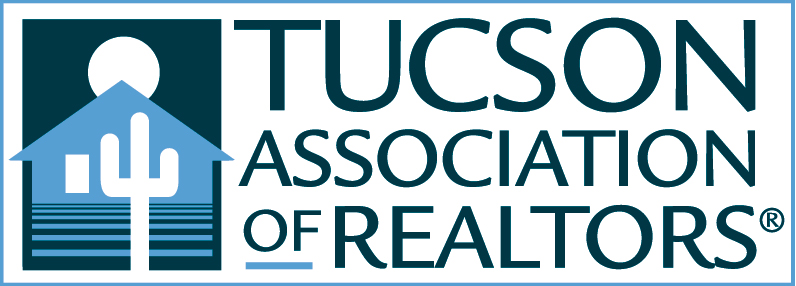Tucson, AZ 85749
MLS# 22220558
Status: Closed
4 beds | 3 baths | 3485 sqft












































Property Description
VIEWS VIEWS VIEWS in every direction from this STUNNING 4 bedroom/3 bath home on 3.36 acres of pristine desert landscape in the Tanque Verde Valley, minutes from the base of Mt. Lemmon and Agua Caliente Regional Park. No HOA! This beautiful home exudes warmth and elegance and has been meticulously maintained and upgraded by its original owners. Pride of ownership is evident. Newer HVAC units (a 5- and 4-ton), newer water heaters, exterior paint, and roof coating. House your vehicles AND toys in the 1,100 square foot garage featuring extensive lighting, workbench, refrigerator, and freezer which convey with the home. The back yard is an entertainer's DELIGHT with its infinity edge pool (built in 2016) and hot tub, extensive covered patio and approximately 1,400 square feet of travertine
Listing Office: Long Realty Company
Last Updated: October - 19 - 2022

The data relating to real estate listings on this website comes in part from the Internet Data Exchange (IDX) program of Multiple Listing Service of Southern Arizona. IDX information is provided exclusively for consumers' personal, non-commercial use and may not be used for any purpose other than to identify prospective properties consumers may be interested in purchasing. Listings provided by brokerages other than the listing brokerage here are identified with the MLSSAZ IDX Logo. All Information Is Deemed Reliable But Is Not Guaranteed Accurate. Listing information Copyright 2020 MLS of Southern Arizona. All Rights Reserved.

 Floor Plan
Floor Plan 



