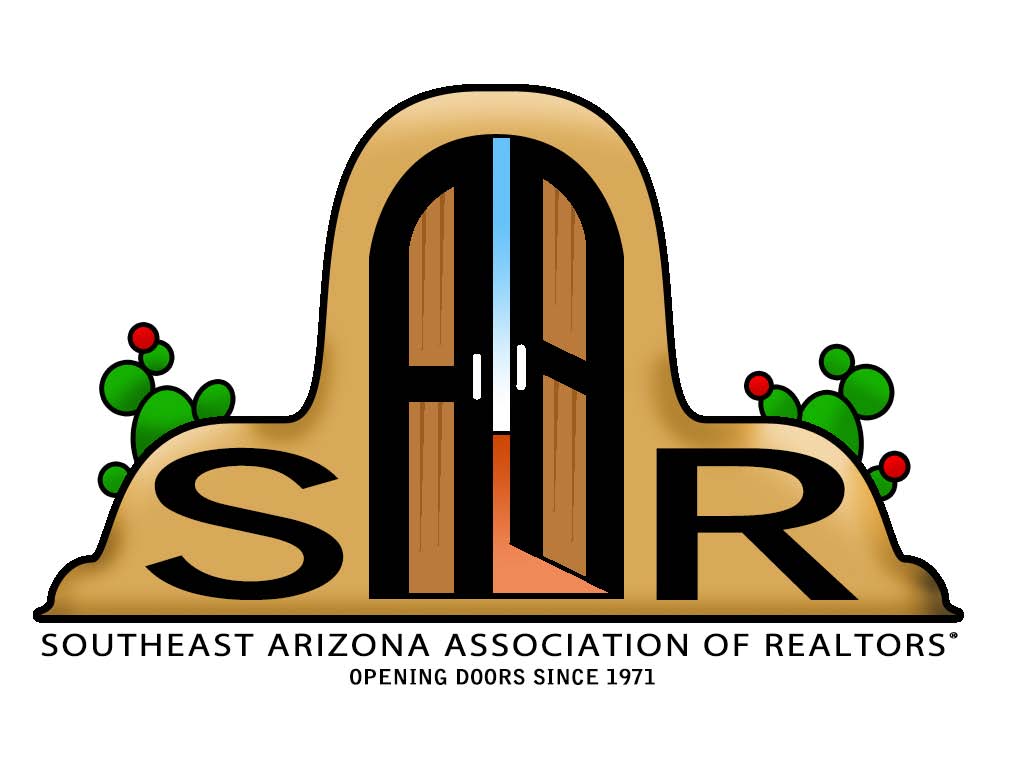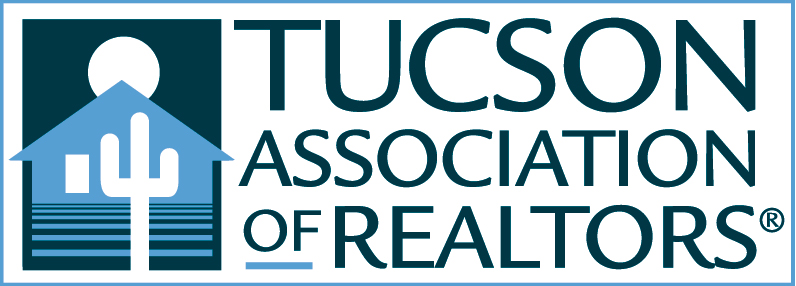Tucson, AZ 85706
MLS# 22019047
Status: Closed
3 beds | 2 baths | 1238 sqft
























Property Description
So much to say about this beautiful property! NEW ROOF, NEW A/C, NEW WOOD LIKE TILE AND NEW CARPET, NEW INTERIOR PAINT, NEW CONTEMPORARY BATHROOM VANITIES, NEW TOILETS, NEW WINDOWS, NEW GARAGE DOOR, NEW BATHROOM VANITIES, LIGHTING, CLOSET DOORS, SHELVES!!! Seller has think on every single detail to make this property a valuable one and it's waiting for your offer! Close to the freeway, with lots of space in the front and back yard! A big storage and citrus trees! A TRUE GEM! Owner is a LIcensed Agent in the state of Arizona. Note: Appliances convey as is.
Listing Office: Tierra Antigua Realty
Last Updated: September - 18 - 2020

The data relating to real estate listings on this website comes in part from the Internet Data Exchange (IDX) program of Multiple Listing Service of Southern Arizona. IDX information is provided exclusively for consumers' personal, non-commercial use and may not be used for any purpose other than to identify prospective properties consumers may be interested in purchasing. Listings provided by brokerages other than the listing brokerage here are identified with the MLSSAZ IDX Logo. All Information Is Deemed Reliable But Is Not Guaranteed Accurate. Listing information Copyright 2020 MLS of Southern Arizona. All Rights Reserved.





