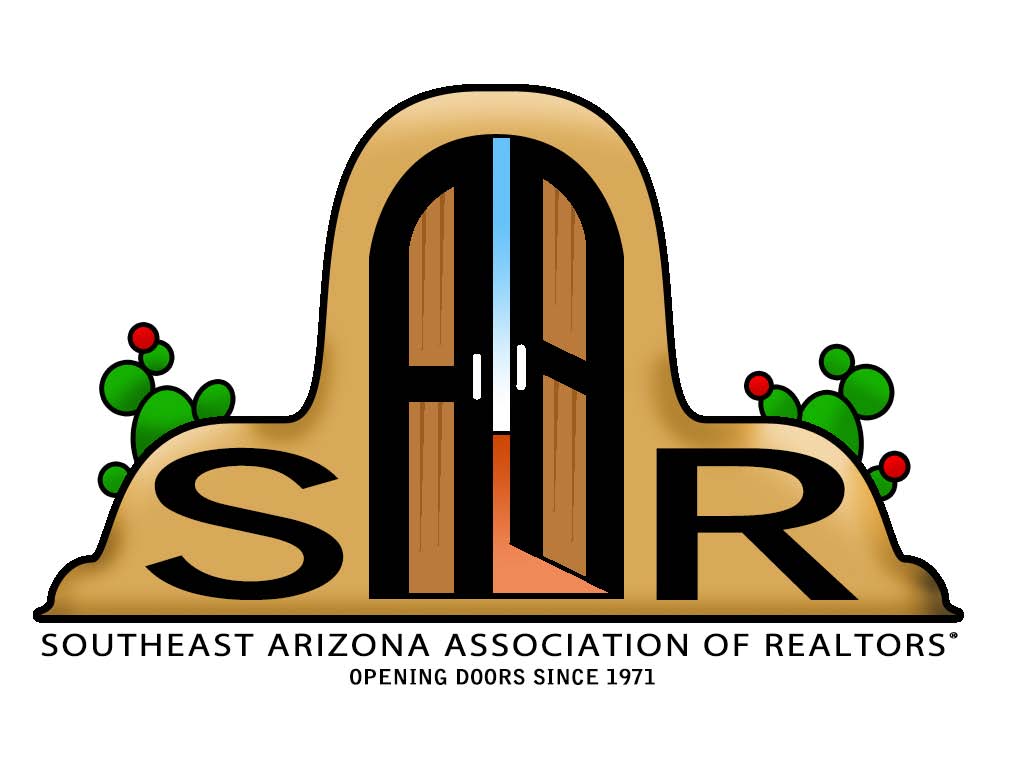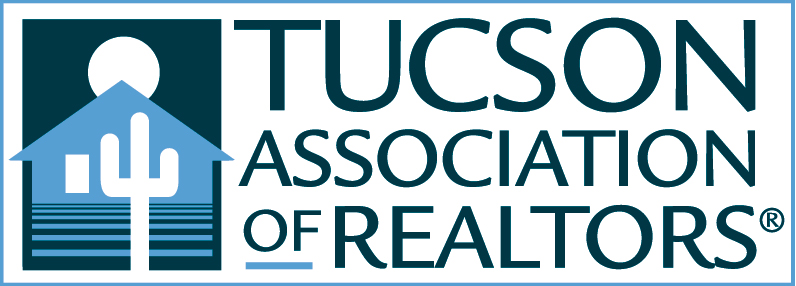Tucson, AZ 85756
MLS# 22221569
Status: Closed
3 beds | 2 baths | 1955 sqft
























Property Description
Absolutely beautiful 3 bed-2bath split bedroom floor-plan. Granite kitchen counters, maple cabinets, GE stainless steel appliances, and Corian bathroom counters, , extra large laundry room. This home also has a 2 1/2 car garage and is close to DMAFB, Raytheon, I-10 and all dining and shopping! Don't miss this special home in a convenient location!
Listing Office: Realty Executives Arizona Territory
Last Updated: October - 19 - 2022

The data relating to real estate listings on this website comes in part from the Internet Data Exchange (IDX) program of Multiple Listing Service of Southern Arizona. IDX information is provided exclusively for consumers' personal, non-commercial use and may not be used for any purpose other than to identify prospective properties consumers may be interested in purchasing. Listings provided by brokerages other than the listing brokerage here are identified with the MLSSAZ IDX Logo. All Information Is Deemed Reliable But Is Not Guaranteed Accurate. Listing information Copyright 2020 MLS of Southern Arizona. All Rights Reserved.





