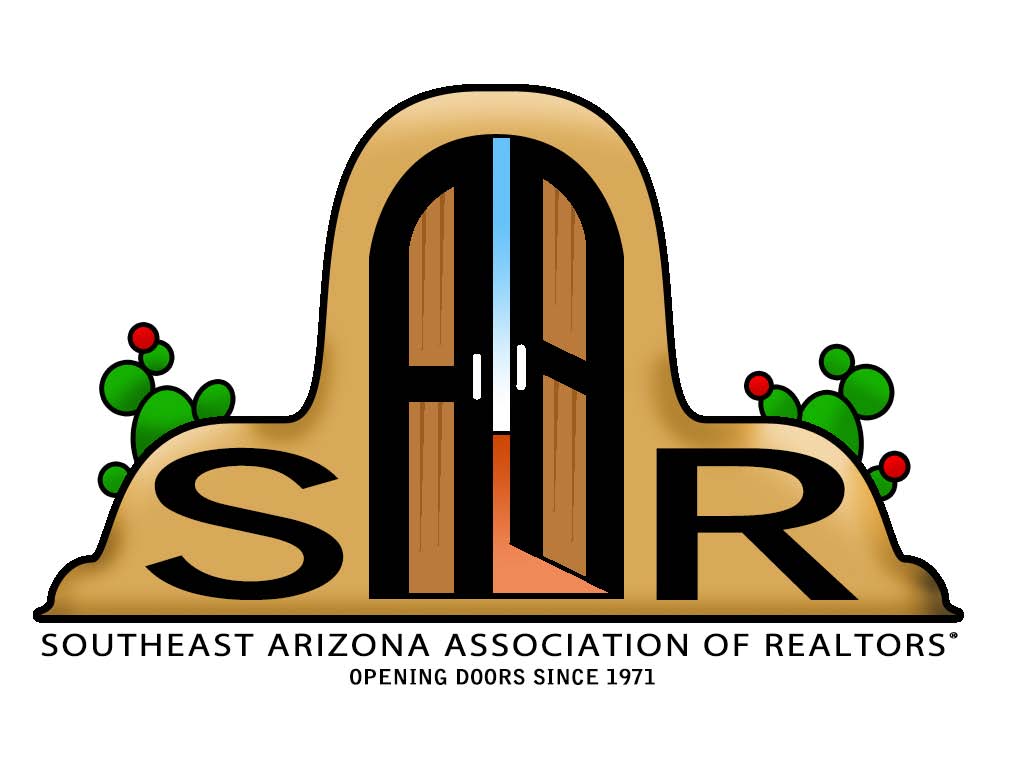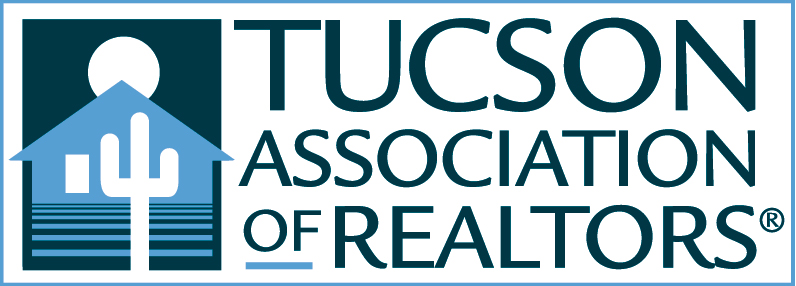Tucson, AZ 85749
MLS# 22214029
Status: Closed
3 beds | 3 baths | 1874 sqft



















































Property Description
Seller would love to see an Offer on this Beautiful Home! A Unique Property, loaded w/ Character & Charm making you immediately feel welcomed & comfortable. An amazing Retreat to Escape to! NE Horse Property w/ wonderful Mountain Views! Lovingly maintained & updated! Rogo's Custom flooring thruout! Enjoy Stunning Catalina Mountain Views from your Spa-like Owner's Retreat remodeled w/Rogo's Concrete Countertops, Bath/Shower Surrounds & more! Owner's Retreat offers a sitting area, Walk-in Closet & Large Deck w/ unobstructed Mountain Views! Open Kitchen w/ Brkfst Bar/Pendant Lighting, Granite, Slate Appl Pkg, & W/I Pantry. Updated/Upgraded Features Include: Shutters, No Poly, R/O Syst, H2O Sftnr, New HVAC in 2016, New H2O Htr in 2020, Updated Kitchen & Baths, Exterior Painted! Fans thruout!
Listing Office: Coldwell Banker Realty
Last Updated: May - 02 - 2024

The data relating to real estate listings on this website comes in part from the Internet Data Exchange (IDX) program of Multiple Listing Service of Southern Arizona. IDX information is provided exclusively for consumers' personal, non-commercial use and may not be used for any purpose other than to identify prospective properties consumers may be interested in purchasing. Listings provided by brokerages other than the listing brokerage here are identified with the MLSSAZ IDX Logo. All Information Is Deemed Reliable But Is Not Guaranteed Accurate. Listing information Copyright 2020 MLS of Southern Arizona. All Rights Reserved.





