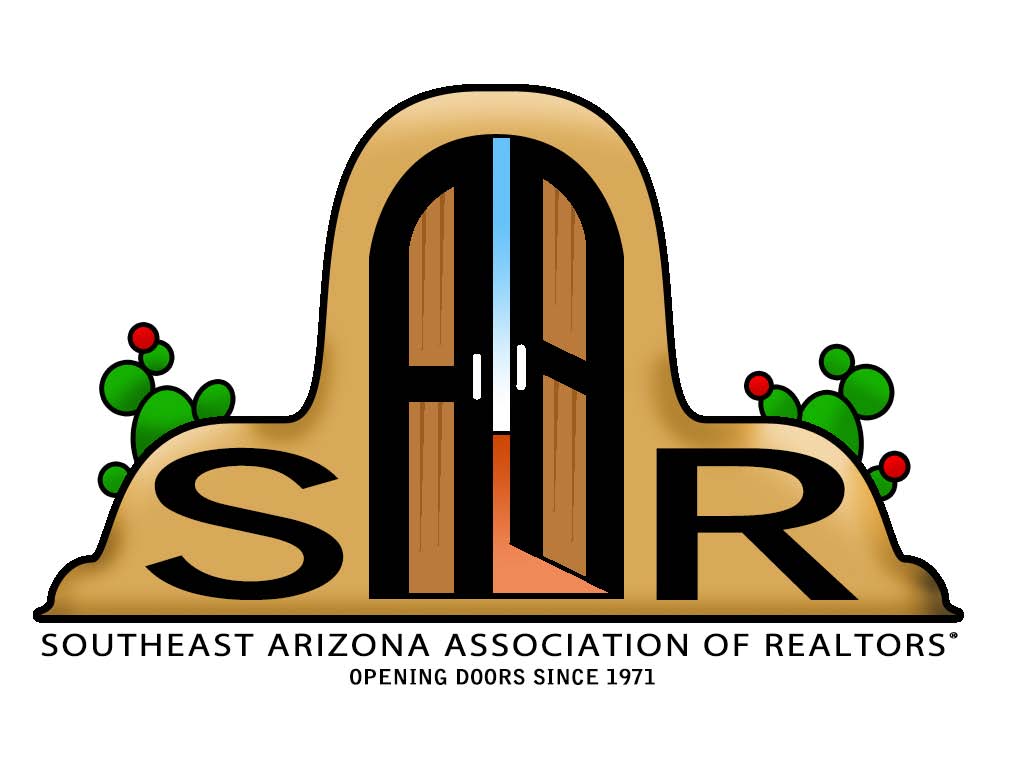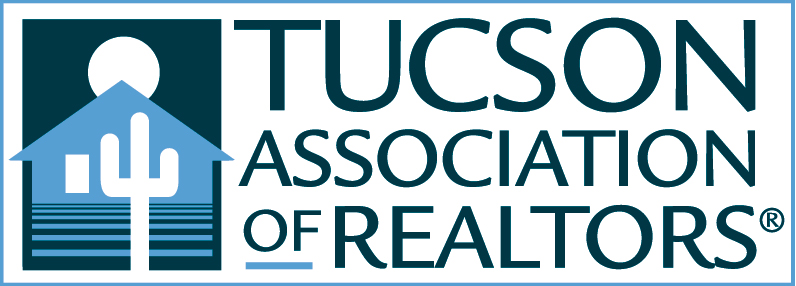Tucson, AZ 85718
MLS# 22313668
Status: Closed
3 beds | 2 baths | 2368 sqft








































Property Description
This home is an architectural & design masterclass by David Tyson, Father of the Southwest Contemporary style. Nestled in the Catalina Foothills and highlighting unrestricted city and mountain views, this retreat features Tyson's striking and colossal rectilinear horizontal rooflines, wood window framing, stucco walls, and contemporary interiors including recessed skylights and natural stone accent. Perfectly situated on a small hilltop with only three other homes, this private lot with circular driveway is surrounded by spaciousness and a lush, mature desert landscape. This brilliance comes fully furnished, making it a true turnkey home. Inside, the 3bd/2ba 2368 sq ft split floor plan home features a North & South orientation which allows for year-round enjoyment of five... See MORE tab
Listing Office: Long Realty Company
Last Updated: August - 03 - 2023

The data relating to real estate listings on this website comes in part from the Internet Data Exchange (IDX) program of Multiple Listing Service of Southern Arizona. IDX information is provided exclusively for consumers' personal, non-commercial use and may not be used for any purpose other than to identify prospective properties consumers may be interested in purchasing. Listings provided by brokerages other than the listing brokerage here are identified with the MLSSAZ IDX Logo. All Information Is Deemed Reliable But Is Not Guaranteed Accurate. Listing information Copyright 2020 MLS of Southern Arizona. All Rights Reserved.

 Aerial and Plat Maps
Aerial and Plat Maps 



