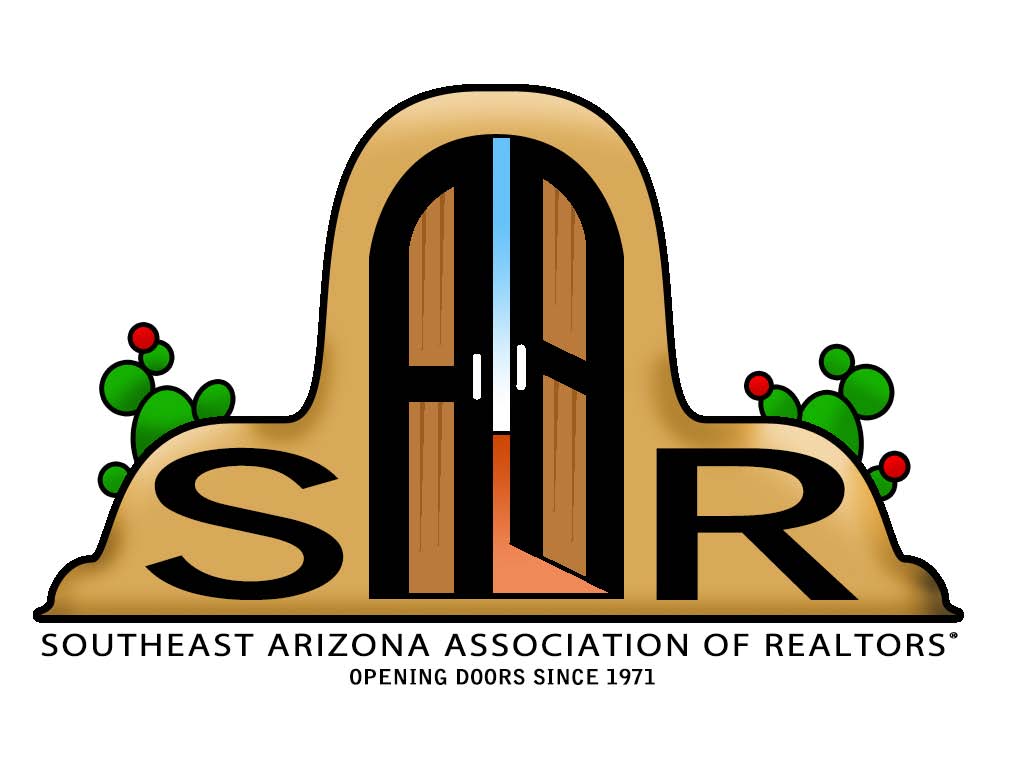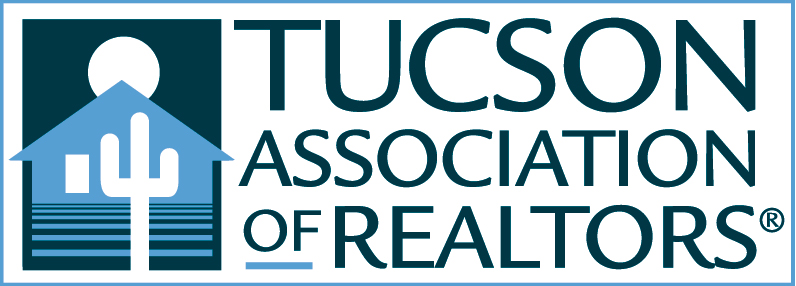Tucson, AZ 85710
MLS# 22327296
Status: Closed
2 beds | 3 baths | 1363 sqft


















































Property Description
Amazing opportunity for modern, move in ready 2 bed/2.5 bath plus den/loft 1,363 SqFt, 2019 Pepper Viner built modern TEP guarantee energy efficient home on low maintenance Tucson R-3 lot with attached finished 446 SqFt post tension garage, priced below the ''Zestimate'', located in desirable Camino Modern. Featuring: E/W orientation providing daily Catalina mountain views, located at back of quiet subdivision, community sidewalks, ample guest parking, metal corrugated gated side yard with always green artificial grass and pavers. Inside buyers will be greeted with tall painted ceilings (no popcorn), energy efficient double pane windows, luxury vinyl plank flooring throughout (even the stairs, there is no carpet!), custom white plantation shutters, Pex plumbing, wood propeller ceiling
Listing Office: Tierra Antigua Realty
Last Updated: April - 25 - 2024

The data relating to real estate listings on this website comes in part from the Internet Data Exchange (IDX) program of Multiple Listing Service of Southern Arizona. IDX information is provided exclusively for consumers' personal, non-commercial use and may not be used for any purpose other than to identify prospective properties consumers may be interested in purchasing. Listings provided by brokerages other than the listing brokerage here are identified with the MLSSAZ IDX Logo. All Information Is Deemed Reliable But Is Not Guaranteed Accurate. Listing information Copyright 2020 MLS of Southern Arizona. All Rights Reserved.

 1,363 SqFt Digitally measured floorplan
1,363 SqFt Digitally measured floorplan 



