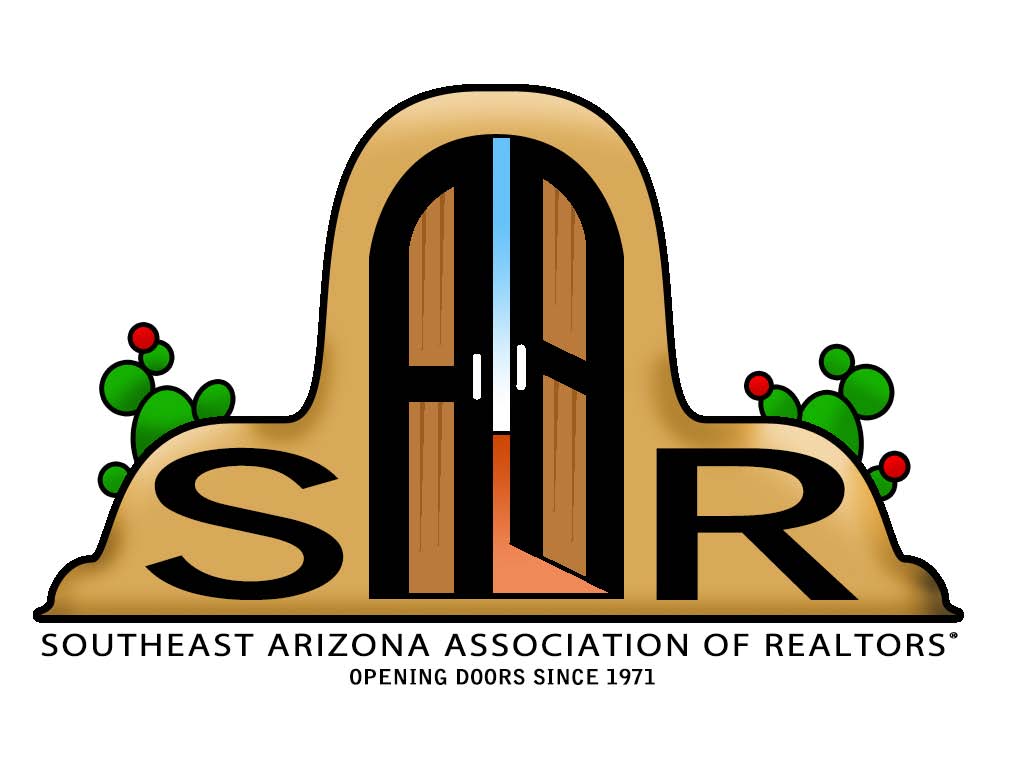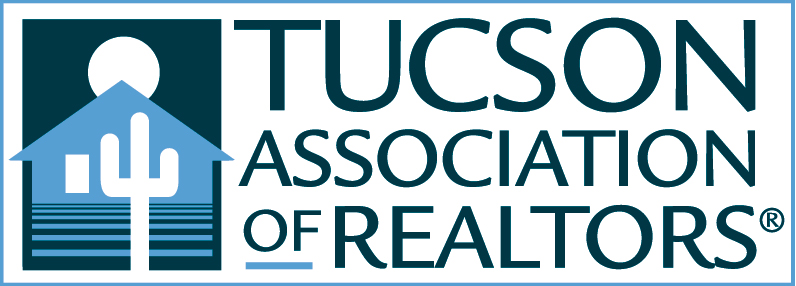Tucson, AZ 85745
MLS# 22411526
3 beds | 2 baths | 2131 sqft











































Property Description
Incredible Paseo Montana home, nestled in majestic Tucson mountains & surrounded by breathtaking beauty of Saguaro National Monument. Enjoy awe-inspiring sights of towering Saguaro cacti against the backdrop of the Catalina, & Tucson mountains + city views to the east. As you enter through gated courtyard, you're greeted by pristine desert garden scape & large covered patio which seamlessly connects to living room & luxurious primary suite. Through double front doors, enter a foyer bathed in natural light streaming through clearstory windows. 1 story, open & split floor plan unfolds offering effortless flow & stunning views & tall ceilings. 2 large guest bedrooms, guest bathroom, large laundry room, , & garage access. Straight ahead, expansive dining showcases panoramic views... SEE MORE
Listing Office: Long Realty Company
Last Updated: May - 13 - 2024

The data relating to real estate listings on this website comes in part from the Internet Data Exchange (IDX) program of Multiple Listing Service of Southern Arizona. IDX information is provided exclusively for consumers' personal, non-commercial use and may not be used for any purpose other than to identify prospective properties consumers may be interested in purchasing. Listings provided by brokerages other than the listing brokerage here are identified with the MLSSAZ IDX Logo. All Information Is Deemed Reliable But Is Not Guaranteed Accurate. Listing information Copyright 2020 MLS of Southern Arizona. All Rights Reserved.

 Floor Plan
Floor Plan 



