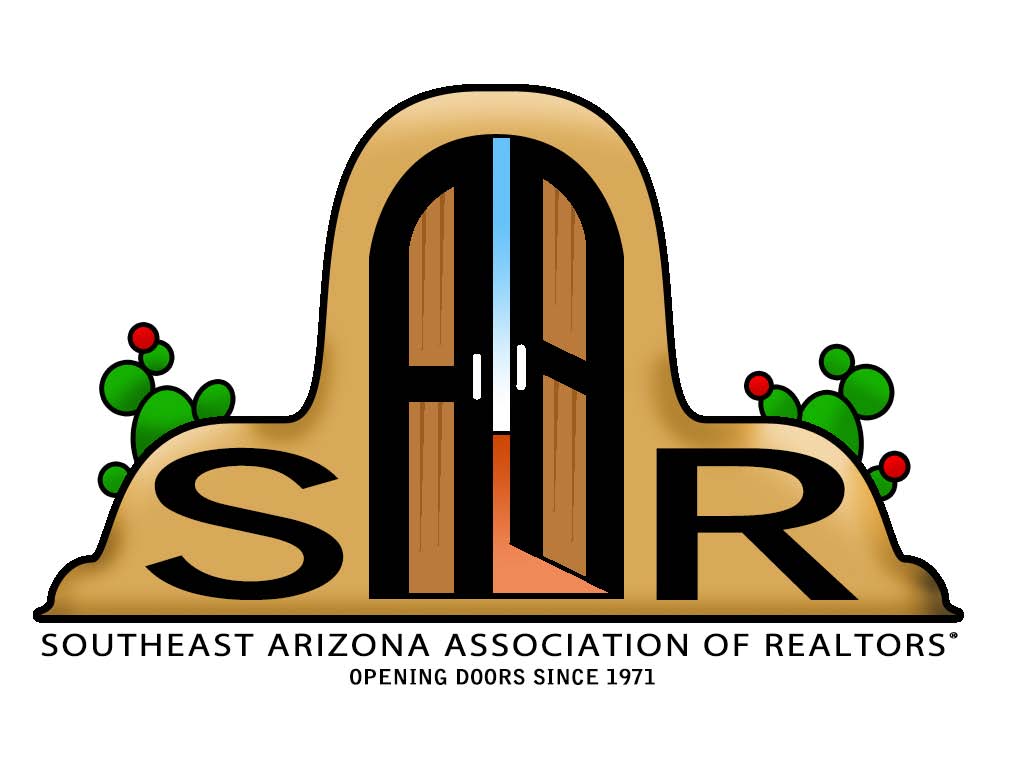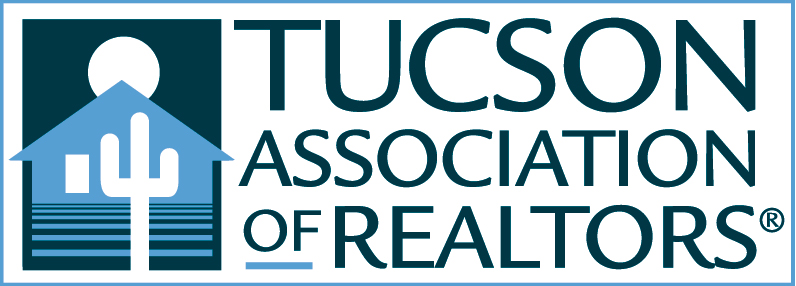Tucson, AZ 85742
MLS# 22408515
2 beds | 2 baths | 1708 sqft





























Property Description
Have projects? RV? This one has a workshop with 220V electricals and a covered RV space with a 30 amp port! 2 bedroom/ 2 bath with a den, office space, laundry room and a large storage shed. Great backyard for your BBQ's with flowers, a garden and a tiki bar with hot tub and TV. The extras make the house. No HOA.
Listing Office: Long Realty Company
Last Updated: May - 06 - 2024

The data relating to real estate listings on this website comes in part from the Internet Data Exchange (IDX) program of Multiple Listing Service of Southern Arizona. IDX information is provided exclusively for consumers' personal, non-commercial use and may not be used for any purpose other than to identify prospective properties consumers may be interested in purchasing. Listings provided by brokerages other than the listing brokerage here are identified with the MLSSAZ IDX Logo. All Information Is Deemed Reliable But Is Not Guaranteed Accurate. Listing information Copyright 2020 MLS of Southern Arizona. All Rights Reserved.

 Seller Disclosure
Seller Disclosure 



