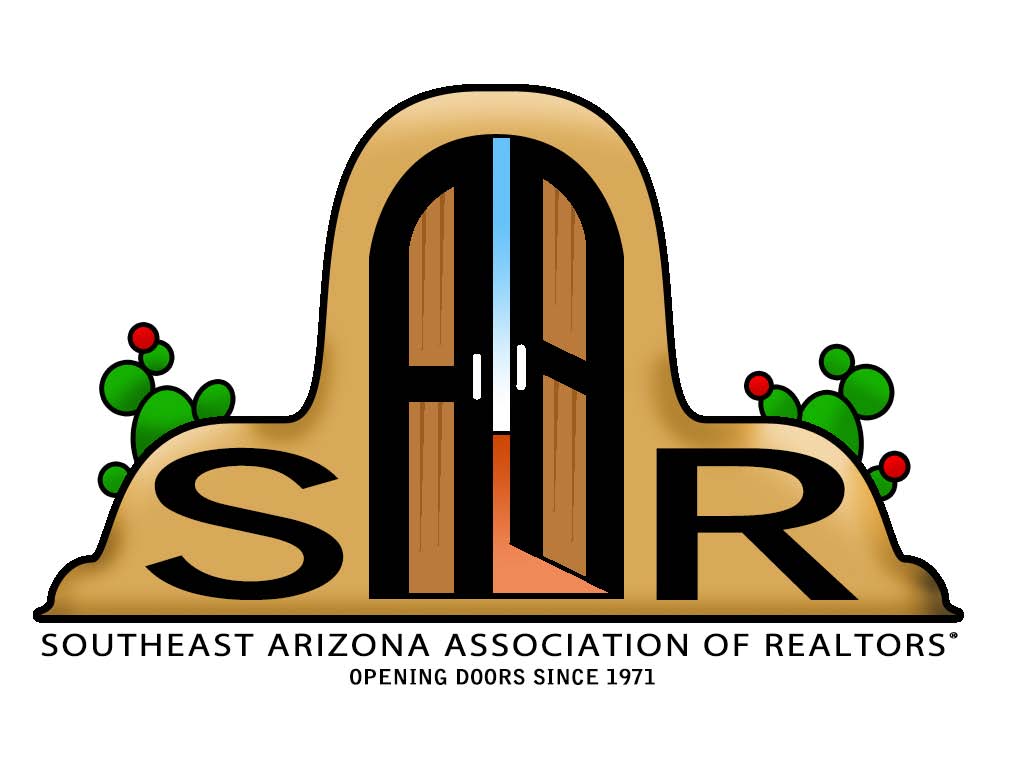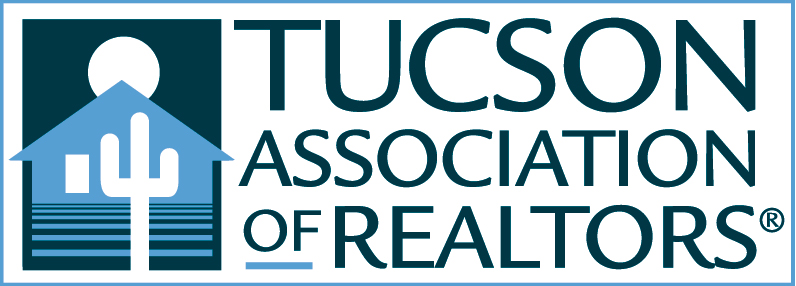Tucson, AZ 85750
MLS# 22109283
Status: Closed
2 beds | 2 baths | 1164 sqft





























Property Description
Spacious ground floor condo being sold fully furnished in the gated Northern Tucson community of Ventana Vista. This private remodeled corner unit property features a North facing covered patio with mountain views, zoned heating & cooling, open split bedroom layout with an abundance of natural light, room master suite with walk-in closet and dual sinks, being sold completely turnkey, romantic wood burning fireplace, kitchen with black appliances & Corian counters and a convenient location near shopping, numerous restaurants and Sabino Canyon Park. The Ventana Vista Condos amenities include a heated salt water pool & 2 spas, enormous clubhouse with pool table, library & fitness center, tennis / pickle ball court with organized play, gas bbq grills, on site HOA manager & charming grounds.
Listing Office: Keller Williams Southern Arizona
Last Updated: May - 07 - 2024

The data relating to real estate listings on this website comes in part from the Internet Data Exchange (IDX) program of Multiple Listing Service of Southern Arizona. IDX information is provided exclusively for consumers' personal, non-commercial use and may not be used for any purpose other than to identify prospective properties consumers may be interested in purchasing. Listings provided by brokerages other than the listing brokerage here are identified with the MLSSAZ IDX Logo. All Information Is Deemed Reliable But Is Not Guaranteed Accurate. Listing information Copyright 2020 MLS of Southern Arizona. All Rights Reserved.





