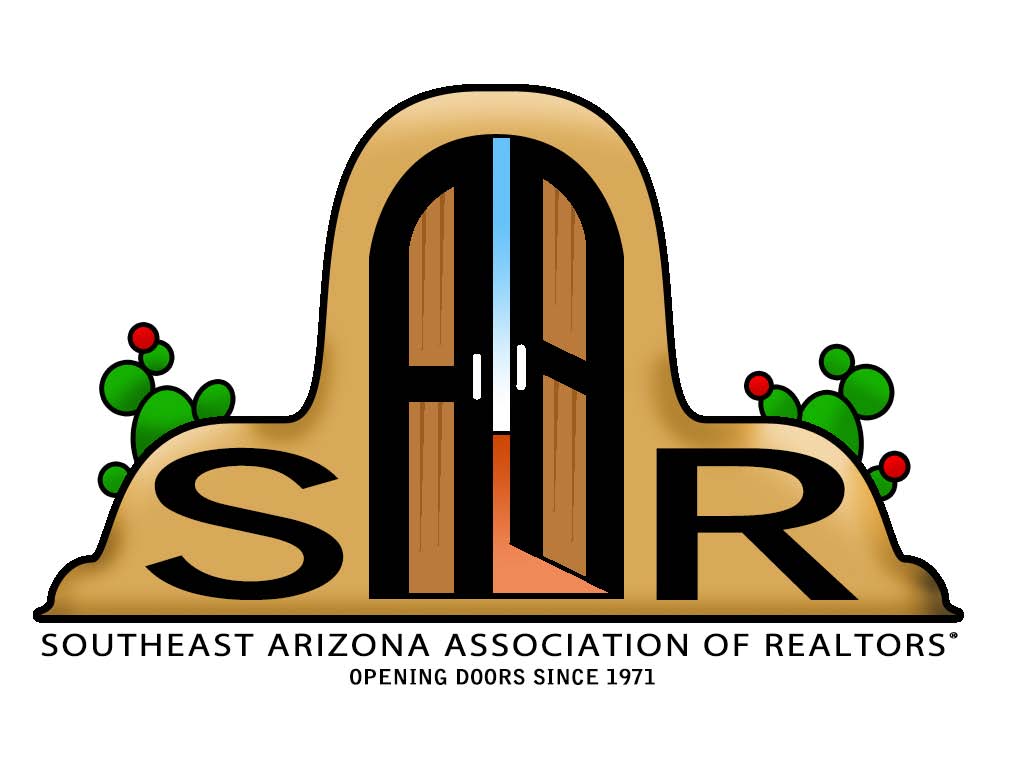Tucson, AZ 85718
MLS# 22429242
3 beds | 3 baths | 2937 sqft




























Property Description
Quintana in the Catalina Foothills is Tucson's newest luxury gated community, thoughtfully positioned on the last premium 20-acre parcel in the Central Foothills. Elevated above the landscape, this exclusive collection of twelve homesites—ranging from .83 to 2.17 acres—offers build areas on a natural ridge, where panoramic city lights and mountain silhouettes become an ever-present backdrop to the inspired Quintana Development. Designed by architect Michael Franks and brought to life by La Quinta Building Company, each residence is a study in timeless craftsmanship, featuring solid masonry perimeter walls and hand-laid brick construction. These single-level homes are envisioned as extensions of their surroundings, blurring the lines between
Listing Office: Long Realty
Last Updated: May - 21 - 2025

The data relating to real estate listings on this website comes in part from the Internet Data Exchange (IDX) program of Multiple Listing Service of Southern Arizona. IDX information is provided exclusively for consumers' personal, non-commercial use and may not be used for any purpose other than to identify prospective properties consumers may be interested in purchasing. Listings provided by brokerages other than the listing brokerage here are identified with the MLSSAZ IDX Logo. All Information Is Deemed Reliable But Is Not Guaranteed Accurate. Listing information Copyright 2020 MLS of Southern Arizona. All Rights Reserved.

 Features
Features 



