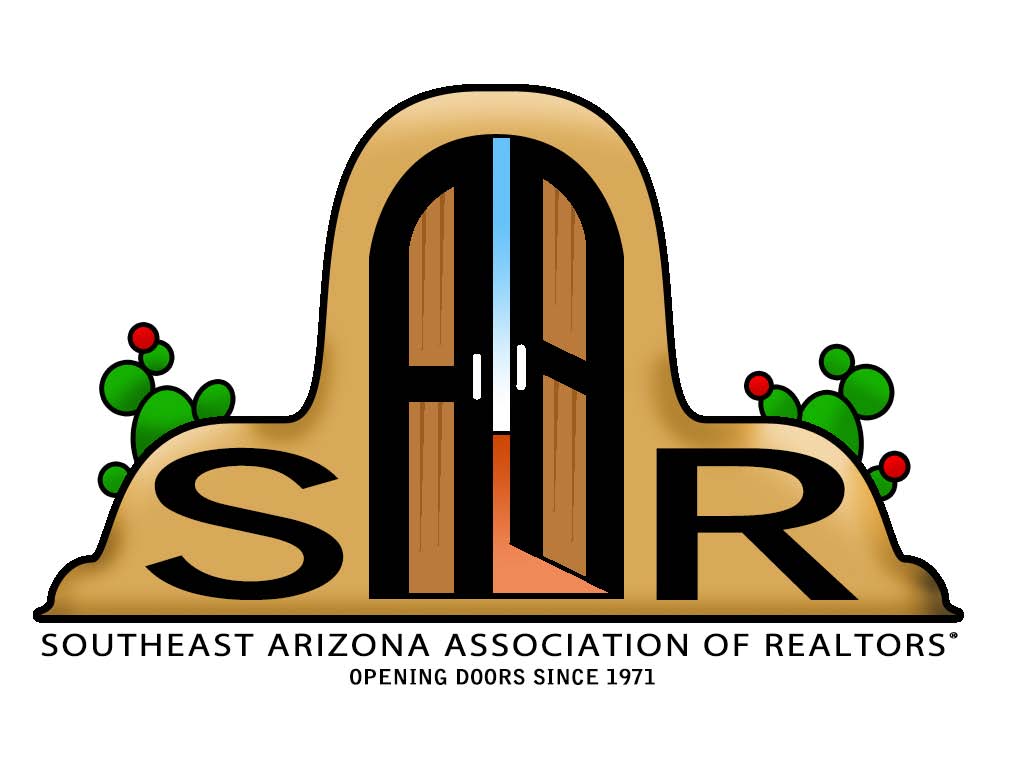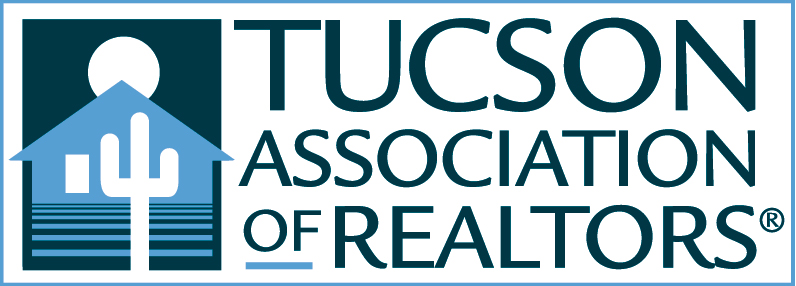Tucson, AZ 85741
MLS# 22314125
Status: Closed
4 beds | 3 baths | 2709 sqft


















































Property Description
Amazing opportunity for 2,709 SqFt 4 bed/3 full bath with den & loft, 2004 Monterey Homes modern contemporary home with attached 656 SqFt finished 3 car post tension garage on .14 acre lot at end of whisper quiet cul-de-sac in desirable Vista Serena neighborhood in NW Tucson. E/W orientation, low maintenance flat concrete tile roof, community concrete sidewalks, large concrete driveway, on and off street parking, irrigation and covered front patio. Inside buyers will appreciate energy efficient double pane windows, custom white wood blinds, 20 inch tile downstairs, tiled baseboards, zoned gas HVAC, foyer, soaring textured painted ceilings (no popcorn), recessed lighting, lighted ceiling fans, downstairs den could be converted into 5th bedroom, full downstairs bathroom with executive heigh
Listing Office: Tierra Antigua Realty
Last Updated: July - 28 - 2023

The data relating to real estate listings on this website comes in part from the Internet Data Exchange (IDX) program of Multiple Listing Service of Southern Arizona. IDX information is provided exclusively for consumers' personal, non-commercial use and may not be used for any purpose other than to identify prospective properties consumers may be interested in purchasing. Listings provided by brokerages other than the listing brokerage here are identified with the MLSSAZ IDX Logo. All Information Is Deemed Reliable But Is Not Guaranteed Accurate. Listing information Copyright 2020 MLS of Southern Arizona. All Rights Reserved.

 Digitally measured 2,709 SqFt Floorplan
Digitally measured 2,709 SqFt Floorplan 



