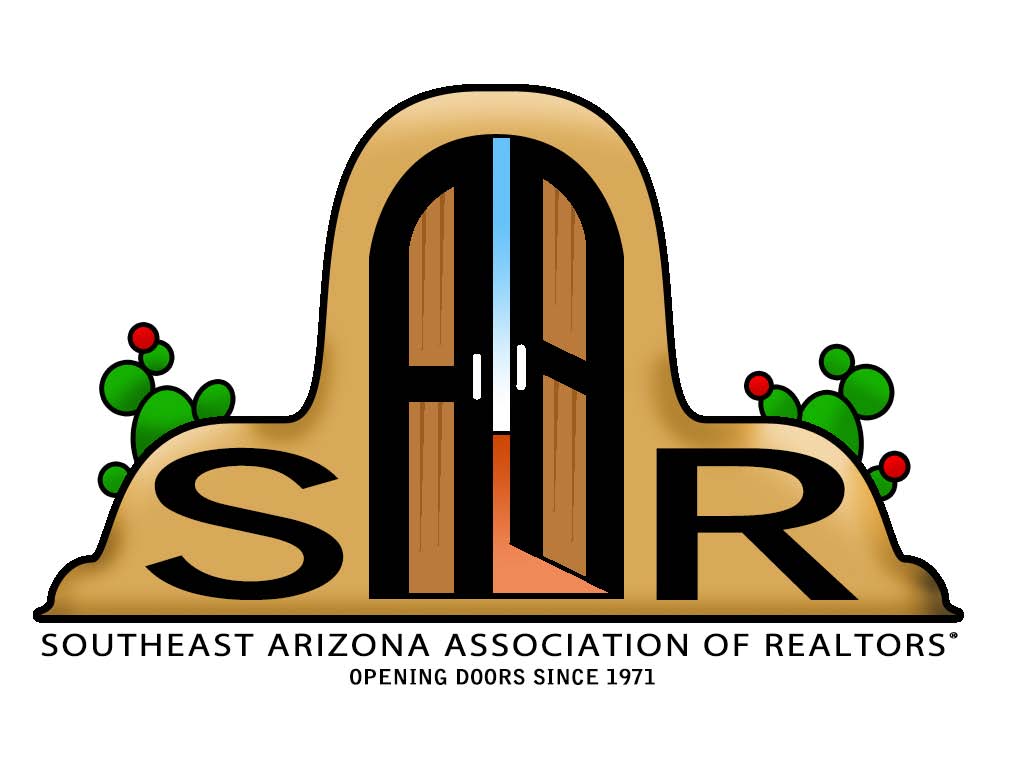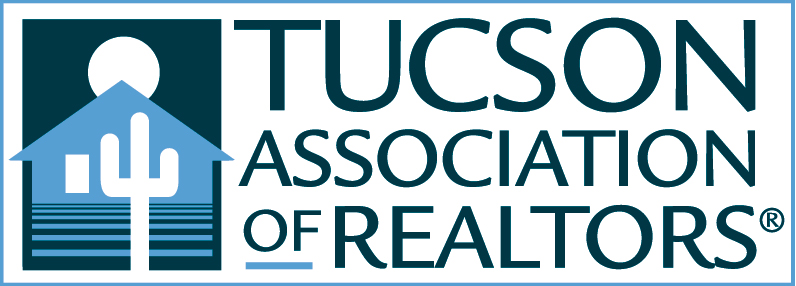Tucson, AZ 85743
MLS# 22405689
4 beds | 5 baths | 5713 sqft
















































Property Description
Sellers are motivated and open to negotiation. Views, Views, Views! This one of a kind property is everything you're looking for in your next home, and more. Sitting on 5.5 acres, with horse stables, and no HOA the possibilities for customization are endless. Want to build an infinity pool looking onto the city of Tucson and the gorgeous Catalina mountains, a workshop to fit all of your fun toys, how about an RV garage, or a horse arena perfect to match the horse stables that's already on the property? Well at 6210 W Sunset you can have all of that, and anything else your heart desires. The property underwent a complete renovation over the past couple of years and is ready for the perfect family to make this house a home. There's two ensuite bedrooms and a mother in law suite on the first
Listing Office: Russ Lyon Sotheby's International Realty
Last Updated: April - 16 - 2024

The data relating to real estate listings on this website comes in part from the Internet Data Exchange (IDX) program of Multiple Listing Service of Southern Arizona. IDX information is provided exclusively for consumers' personal, non-commercial use and may not be used for any purpose other than to identify prospective properties consumers may be interested in purchasing. Listings provided by brokerages other than the listing brokerage here are identified with the MLSSAZ IDX Logo. All Information Is Deemed Reliable But Is Not Guaranteed Accurate. Listing information Copyright 2020 MLS of Southern Arizona. All Rights Reserved.

 Seller Disclosure
Seller Disclosure 



