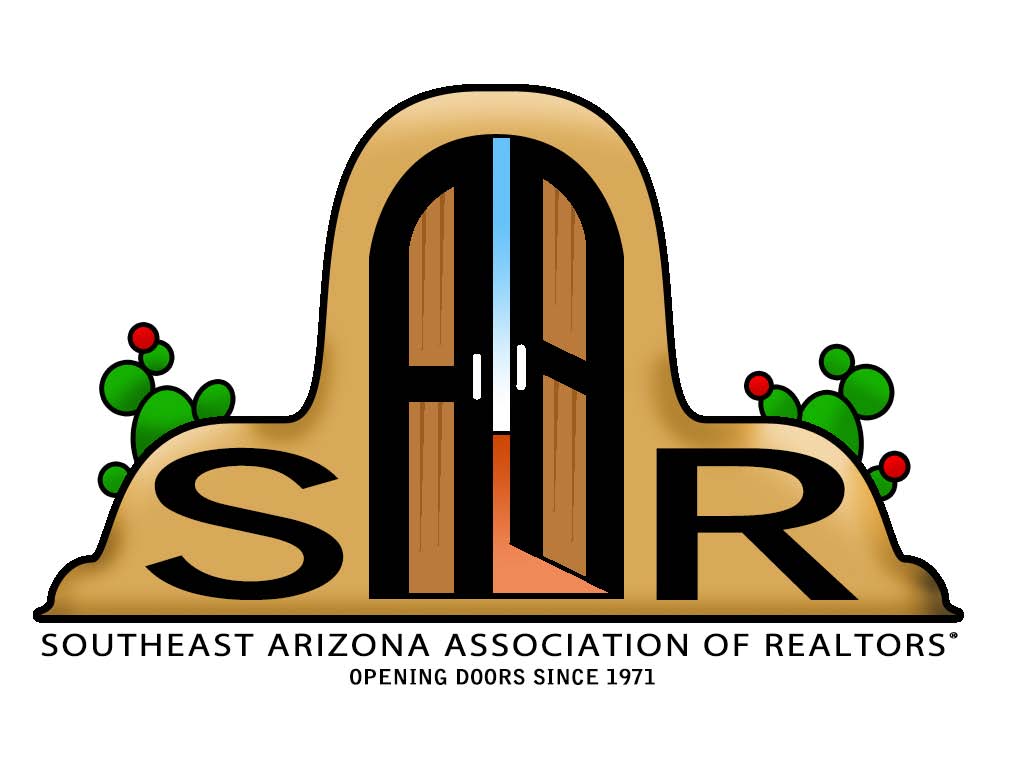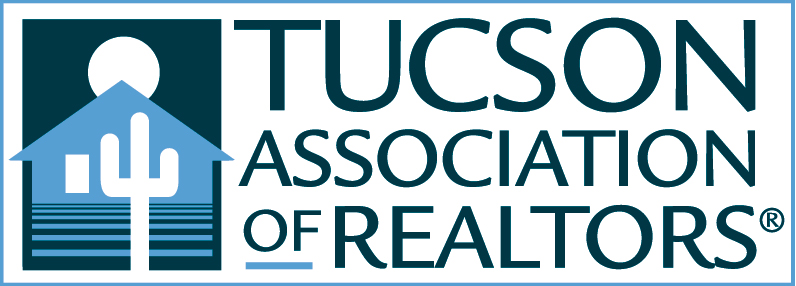Tucson, AZ 85739
MLS# 22104974
Status: Closed
3 beds | 3 baths | 3304 sqft





































Property Description
Situated on a high ridge in a premier active-adult community. Stunning kitchen opens to massive great room & breakfast nook with warm fireplace makes a perfect entertainment area. Full wall of windows offer spectacular mountain views. Plenty of counter space & cabinetry, plus large butler pantry with wine cooler. Lovely formal dining area, living room, plus large den. Enormous master suite with 2 walk-in closets and a separate exercise room off master. Upstairs has 2 big bedrooms with Jack & Jill bath. Addition to the awesome mountain views from the rear patio, there is a custom outdoor kitchen with gas Kiva fireplace. Your guests will enjoy privacy in a detached guest quarters. Many more details, PV solar & 3 car garage. Per FHA appr, main home is 2964 sf; detached guest qtrs is 340 sf.
Listing Office: State Territory Realty, LLC
Last Updated: April - 24 - 2021

The data relating to real estate listings on this website comes in part from the Internet Data Exchange (IDX) program of Multiple Listing Service of Southern Arizona. IDX information is provided exclusively for consumers' personal, non-commercial use and may not be used for any purpose other than to identify prospective properties consumers may be interested in purchasing. Listings provided by brokerages other than the listing brokerage here are identified with the MLSSAZ IDX Logo. All Information Is Deemed Reliable But Is Not Guaranteed Accurate. Listing information Copyright 2020 MLS of Southern Arizona. All Rights Reserved.

 Special comments addendum
Special comments addendum 



