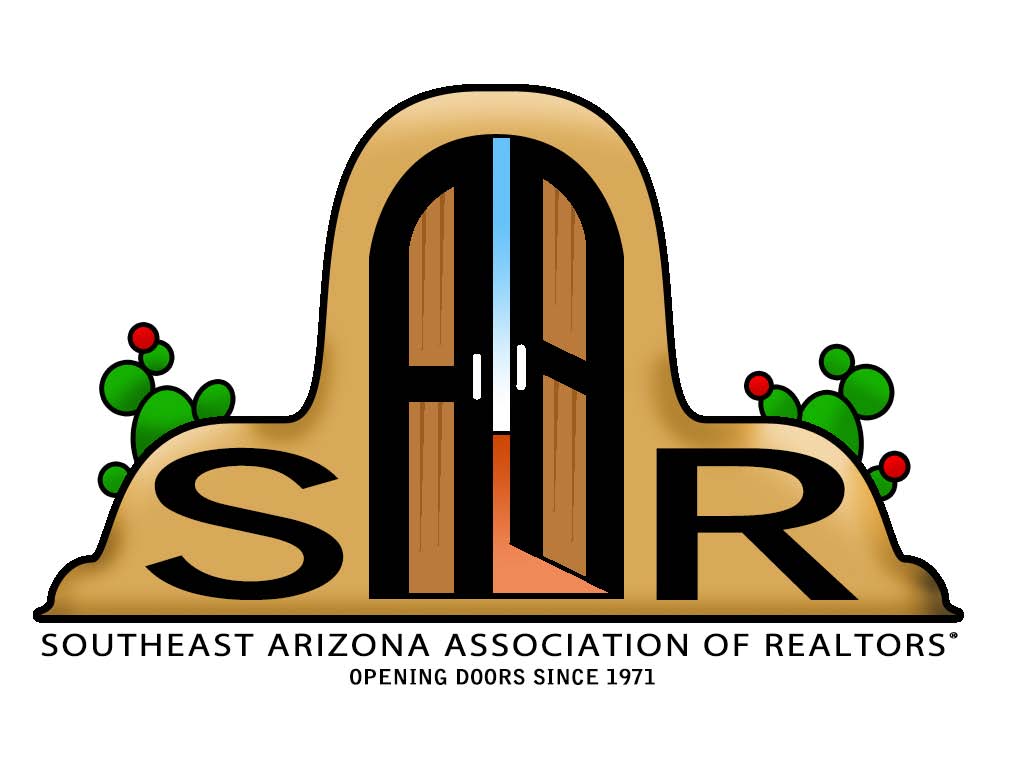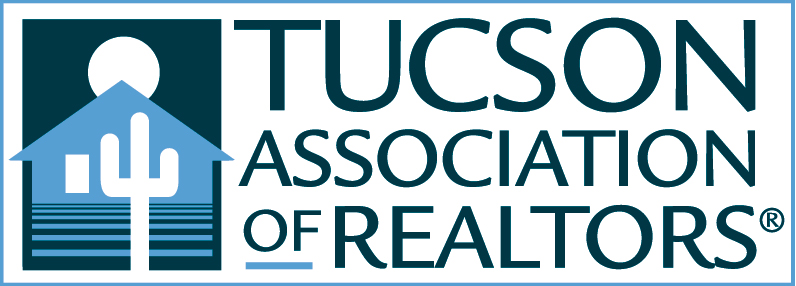Tucson, AZ 85730
MLS# 22417945
Status: Closed
2 beds | 2 baths | 1056 sqft















































Property Description
This delightful single-story brick home, built in 1964, offers a perfect blend of timeless charm and contemporary living with a 1-car garage. Embrace comfort in this 1,058 sq ft home, featuring a versatile 2-bedroom layout that can be easily converted back to its original 3-bedroom design. The property boasts 2 updated bathrooms, one of which showcases original tile in pristine condition, adding a touch of vintage elegance. A spacious open-concept office or den area provides flexibility for your lifestyle needs. The generous .167 acre south-facing lot boasts an inviting covered patio perfect for year-round enjoyment. The expansive backyard, complete with low maintenance astroturf, offers endless possibilities for outdoor living and entertainment. Newer HVAC - 8/2021, new hot water
Listing Office: Coldwell Banker Realty
Last Updated: December - 26 - 2024

The data relating to real estate listings on this website comes in part from the Internet Data Exchange (IDX) program of Multiple Listing Service of Southern Arizona. IDX information is provided exclusively for consumers' personal, non-commercial use and may not be used for any purpose other than to identify prospective properties consumers may be interested in purchasing. Listings provided by brokerages other than the listing brokerage here are identified with the MLSSAZ IDX Logo. All Information Is Deemed Reliable But Is Not Guaranteed Accurate. Listing information Copyright 2020 MLS of Southern Arizona. All Rights Reserved.

 Lead Paint Discl
Lead Paint Discl 



