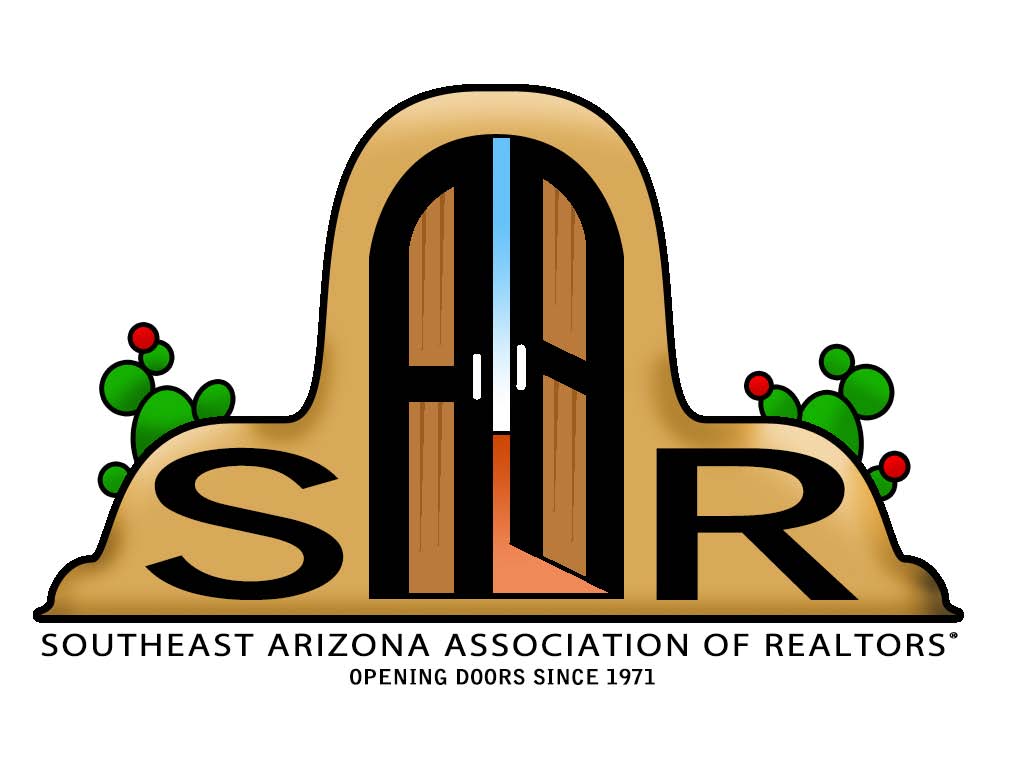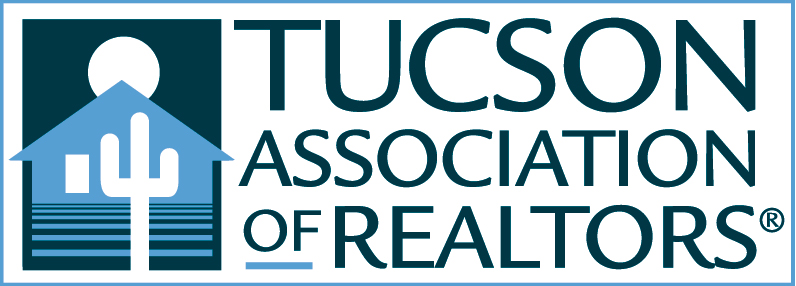Tucson, AZ 85750
MLS# 22228264
Status: Closed
3 beds | 2 baths | 2350 sqft


























Property Description
Tucked into a well-established neighborhood with no HOA, sits 7529 E Pinewood Place. Situated on a half-acre lot facing north, the home is far from busy streets and is well buffered from adjacent properties, offering residents excellent privacy. Thoughtfully updated throughout, the home includes 3 bedrooms, a large office that could also be a 4th bedroom, 2 baths and 2 living spaces. New interior paint throughout, along with newly installed LED recessed lighting in all rooms create a light and bright setting. A functional kitchen opening to a cozy living area with a wood burning fireplace has granite counters, new stainless-steel appliances, and a fresh backsplash.
Listing Office: Russ Lyon Sotheby's International Realty
Last Updated: April - 23 - 2024

The data relating to real estate listings on this website comes in part from the Internet Data Exchange (IDX) program of Multiple Listing Service of Southern Arizona. IDX information is provided exclusively for consumers' personal, non-commercial use and may not be used for any purpose other than to identify prospective properties consumers may be interested in purchasing. Listings provided by brokerages other than the listing brokerage here are identified with the MLSSAZ IDX Logo. All Information Is Deemed Reliable But Is Not Guaranteed Accurate. Listing information Copyright 2020 MLS of Southern Arizona. All Rights Reserved.

 Lead Paint Discl
Lead Paint Discl 



