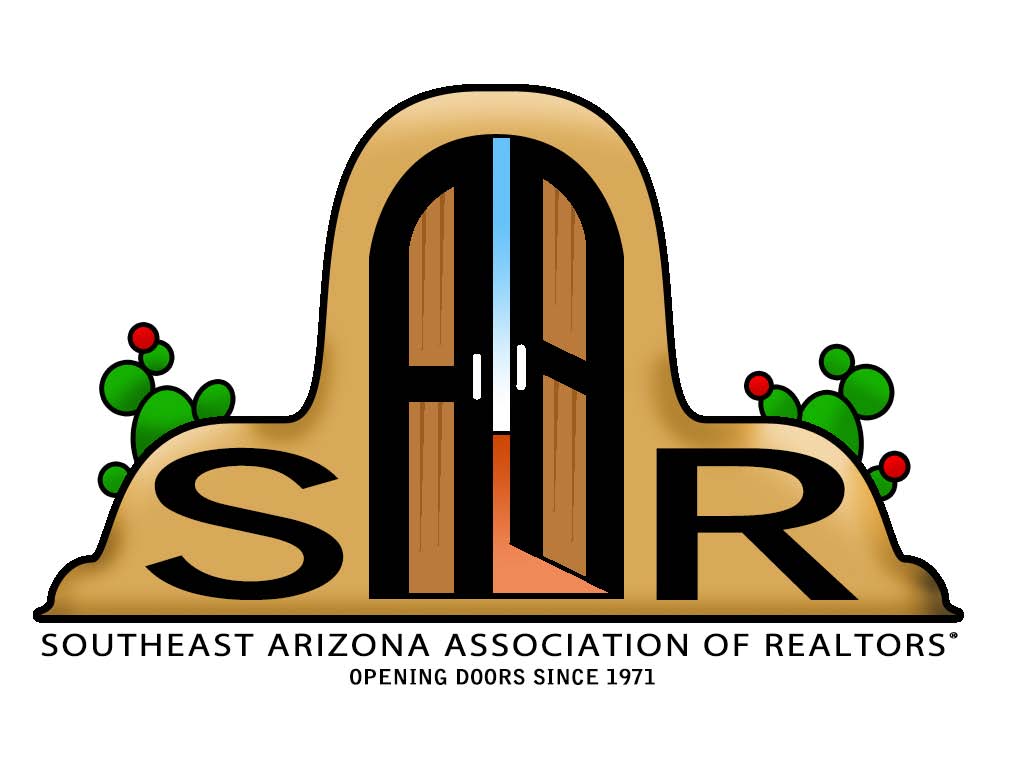Tucson, AZ 85704
MLS# 22204222
Status: Closed
3 beds | 2 baths | 1456 sqft







































Property Description
Highly sought after Updated Oro Valley Townhome. Includes 2 car garage. Enter into your private and enclosed front courtyard with custom iron gate. Home includes updates; Granite countertops, cabinets & appliances in kitchen. Large living room/dining area with wood burning fireplace, perfect for entertaining. Both bathrooms have been updated. Home features Energy Star sliding doors and windows throughout. Large owners suite with slider leading out to your gorgeous backyard. Your backyard has just been professionally designed and landscaped. Featuring custom flagstone patio, with gas fire pit, professionally installed turf, along with 3 citrus trees, mature desert plantings, all on automatic drip system. This home is an entertainers dream! Pictures coming soon!!
Listing Office: OMNI Homes International
Last Updated: July - 02 - 2024

The data relating to real estate listings on this website comes in part from the Internet Data Exchange (IDX) program of Multiple Listing Service of Southern Arizona. IDX information is provided exclusively for consumers' personal, non-commercial use and may not be used for any purpose other than to identify prospective properties consumers may be interested in purchasing. Listings provided by brokerages other than the listing brokerage here are identified with the MLSSAZ IDX Logo. All Information Is Deemed Reliable But Is Not Guaranteed Accurate. Listing information Copyright 2020 MLS of Southern Arizona. All Rights Reserved.

 Lead Paint Discl
Lead Paint Discl 



