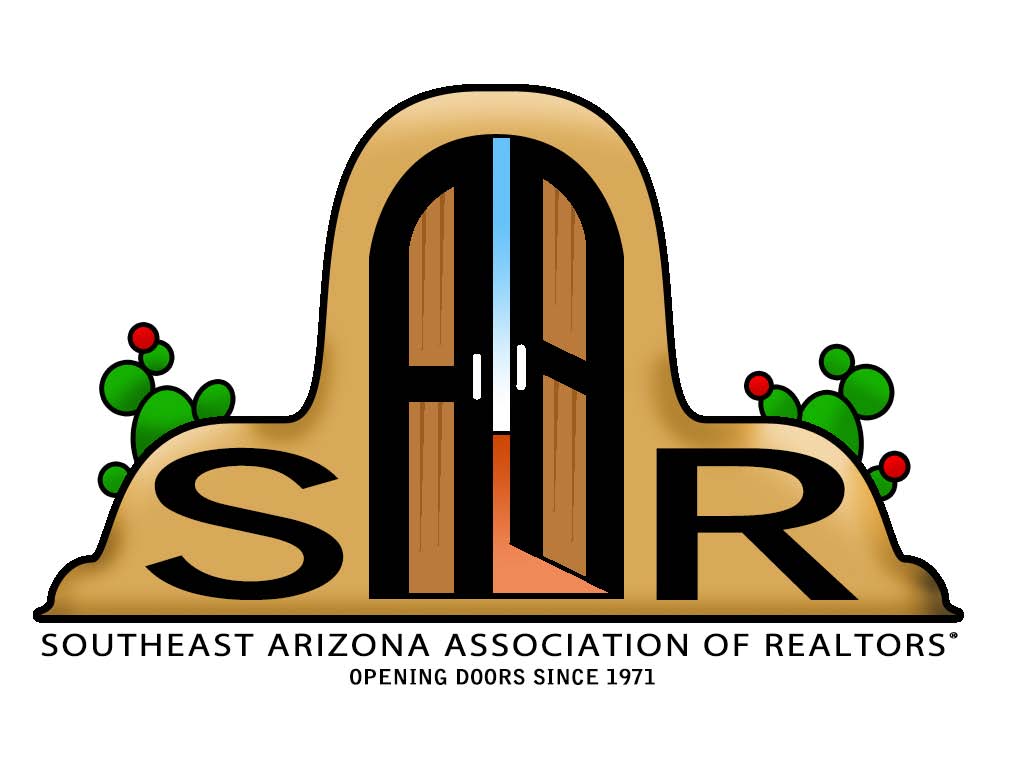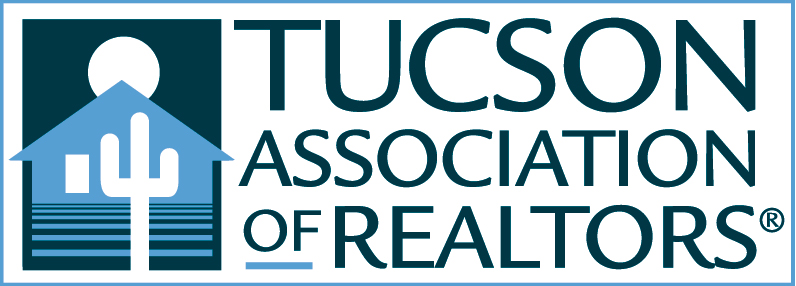Tucson, AZ 85742
MLS# 22406663
Status: Closed
3 beds | 3 baths | 1460 sqft










































Property Description
Welcome to this stunning two-story, three-bedroom, 2 1/2 bath fully updated home nestled in the sought-after Star Trails community! With an array of desirable features, this impeccable home is sure to impress. The recently renovated kitchen showcases high-end cabinetry, countertops and appliances with ample prep space and lighting, perfect for culinary enthusiasts. Enjoy the peace of mind from the new PEX plumbing, new roof, new AC system, and water treatment system. Retreat to your private oasis in the fully landscaped backyard for a relaxing morning coffee, or an evening entertaining guests. Don't miss out on the stunning home. Come and experience each thoughtfully implemented detail.
Listing Office: Keller Williams Southern Arizona
Last Updated: May - 07 - 2024

The data relating to real estate listings on this website comes in part from the Internet Data Exchange (IDX) program of Multiple Listing Service of Southern Arizona. IDX information is provided exclusively for consumers' personal, non-commercial use and may not be used for any purpose other than to identify prospective properties consumers may be interested in purchasing. Listings provided by brokerages other than the listing brokerage here are identified with the MLSSAZ IDX Logo. All Information Is Deemed Reliable But Is Not Guaranteed Accurate. Listing information Copyright 2020 MLS of Southern Arizona. All Rights Reserved.





