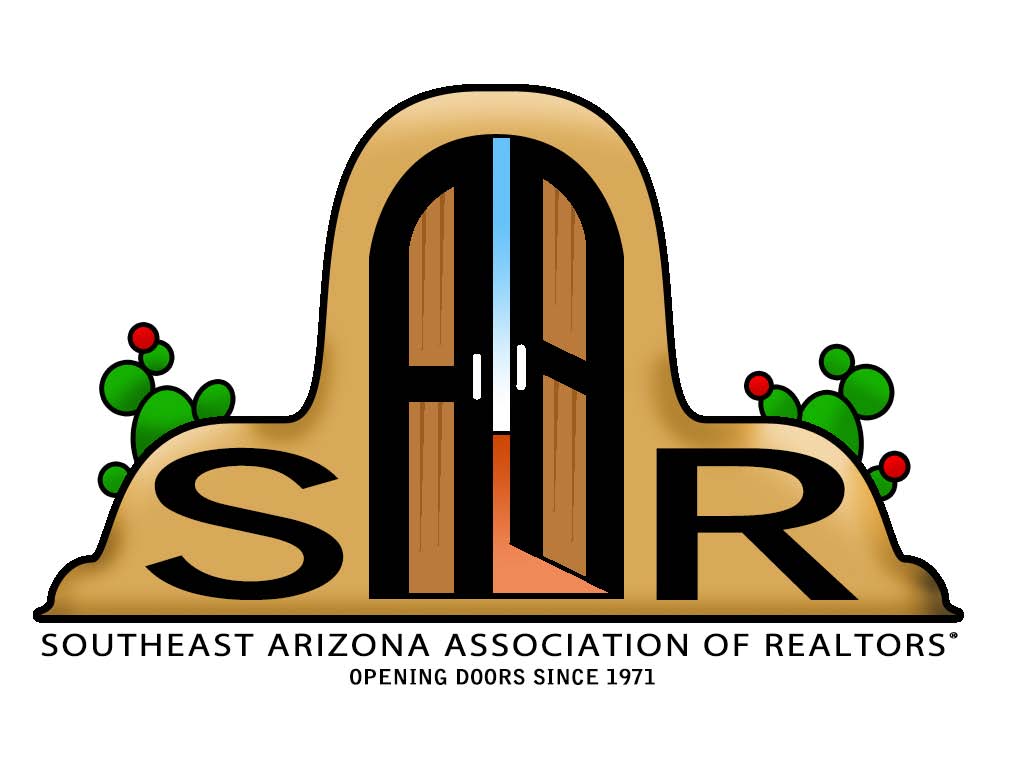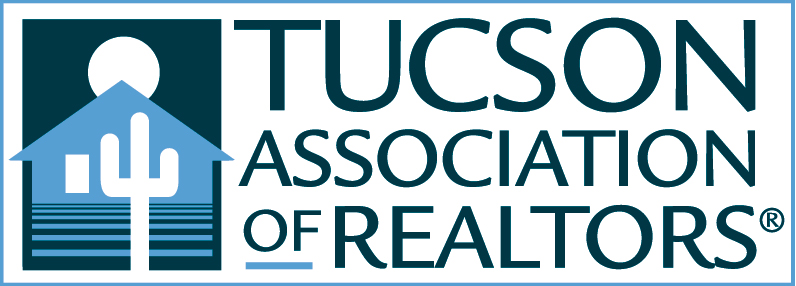Tucson, AZ 85749
MLS# 22407332
Status: Closed
3 beds | 3 baths | 2164 sqft














































Property Description
Well-kept 3 bedroom, 2.5 bath home on a 1.1 acre lot with Catalina Mountain views is ready for new owners! Located in the rustically beautiful Tanque Verde Valley near Bear Canyon, this property has space for an RV, toys or to build your dream garage. Lots of thoughtful upgrades throughout this solid slump block home— pine floors in the living, dining and primary bedroom suite, custom wood interior doors, dual pane wood-clad windows and more. The sunny, sunken living room greets you upon entry and an adjacent dining space overlooks the lush backyard. In addition to the front living area, there is an additional large flexible space (currently used as a family room) with a stylish half-bath adjacent to it. Like to cook or entertain? You will love the large kitchen with massive island/break
Listing Office: Long Realty Company
Last Updated: April - 23 - 2024

The data relating to real estate listings on this website comes in part from the Internet Data Exchange (IDX) program of Multiple Listing Service of Southern Arizona. IDX information is provided exclusively for consumers' personal, non-commercial use and may not be used for any purpose other than to identify prospective properties consumers may be interested in purchasing. Listings provided by brokerages other than the listing brokerage here are identified with the MLSSAZ IDX Logo. All Information Is Deemed Reliable But Is Not Guaranteed Accurate. Listing information Copyright 2020 MLS of Southern Arizona. All Rights Reserved.

 Floorplan
Floorplan 



