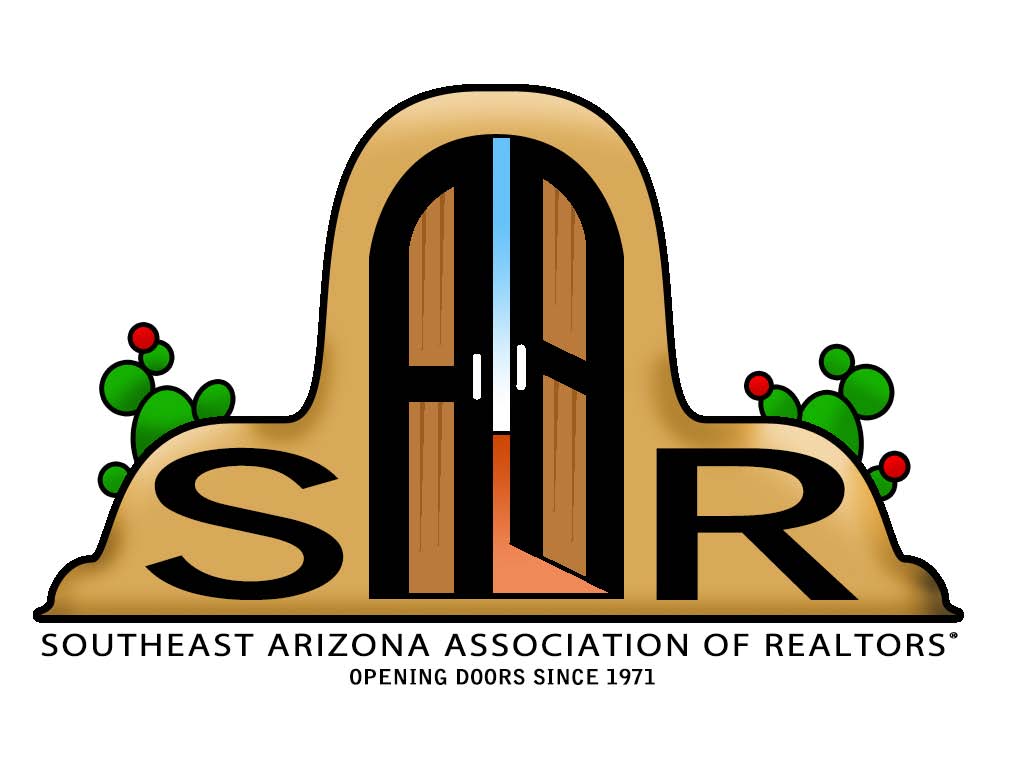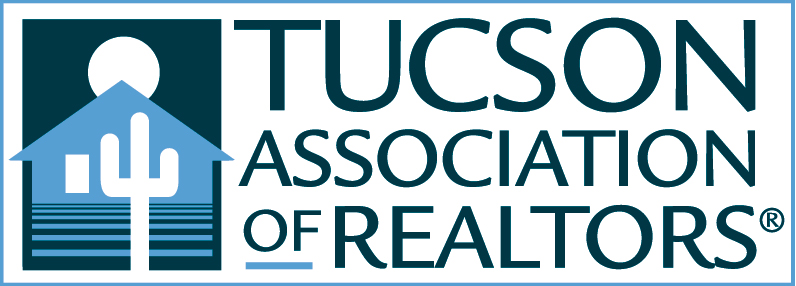Tucson, AZ 85748
MLS# 22410250
Status: Active Contingent
3 beds | 2 baths | 1621 sqft































Property Description
Step back to simpler times of a neighborhood with basketball hoops on the driveway, sidewalks & mature shady landscaping for all to enjoy! This home has it all. Dual cooling-both central AC & evaporative cooling. Backyd. has a lawn, rose garden, citrus trees, 2 storage sheds, elevated patio for sitting, BBQ, automated sprinkler & drip systems, cool & shady for people & pets. Kitchen has newer maple cabinets & granite counter tops, HVAC & roof are newer. All appliances included. Siding is the ''Hardie Park'' brand-top of the line! Wood-burning FP in large family-room. Sep. exercise/play room too. Must see this home-well-taken care of by owner for over 40 years. Lots of storage in garage.
Listing Office: Long Realty Company
Last Updated: April - 27 - 2024

The data relating to real estate listings on this website comes in part from the Internet Data Exchange (IDX) program of Multiple Listing Service of Southern Arizona. IDX information is provided exclusively for consumers' personal, non-commercial use and may not be used for any purpose other than to identify prospective properties consumers may be interested in purchasing. Listings provided by brokerages other than the listing brokerage here are identified with the MLSSAZ IDX Logo. All Information Is Deemed Reliable But Is Not Guaranteed Accurate. Listing information Copyright 2020 MLS of Southern Arizona. All Rights Reserved.

 Lead Paint Discl
Lead Paint Discl 



