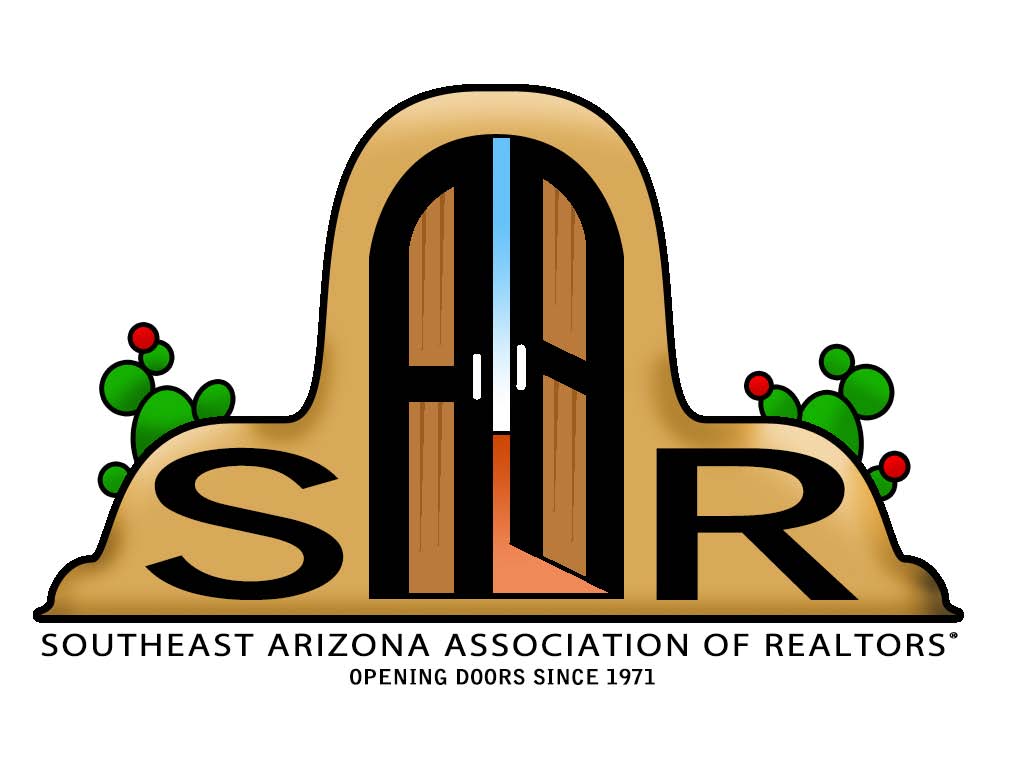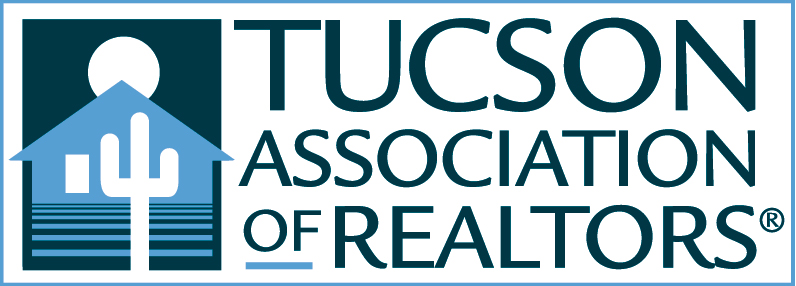Tucson, AZ 85730
MLS# 22416656
4 beds | 4 baths | 3509 sqft


























Property Description
Bright open home with lots of space and no close neighbors. This 3.3 acre lot feels even bigger based on the significant spacing to the adjacent houses. House is only 2 years old and has been well taken care of. This was built as a forever home with full tile and tile baseboards, high ceilings, a beautiful and functional kitchen, and large bedrooms. It is off a paved road and has a concrete driveway. Excellent insulation and owned solar panels help offset the cost of electricity. The huge garage was designed for an RV, multiple cars, and a workshop with plenty of light and space. It includes a 36' RV bay and there are full hookups inside and out. The garage also has a separate air conditioning and heat pump system that keeps the garage very comfortable year round. This house a
Listing Office: At Home Desert Realty
Last Updated: July - 04 - 2024

The data relating to real estate listings on this website comes in part from the Internet Data Exchange (IDX) program of Multiple Listing Service of Southern Arizona. IDX information is provided exclusively for consumers' personal, non-commercial use and may not be used for any purpose other than to identify prospective properties consumers may be interested in purchasing. Listings provided by brokerages other than the listing brokerage here are identified with the MLSSAZ IDX Logo. All Information Is Deemed Reliable But Is Not Guaranteed Accurate. Listing information Copyright 2020 MLS of Southern Arizona. All Rights Reserved.

 Seller Disclosure
Seller Disclosure 



