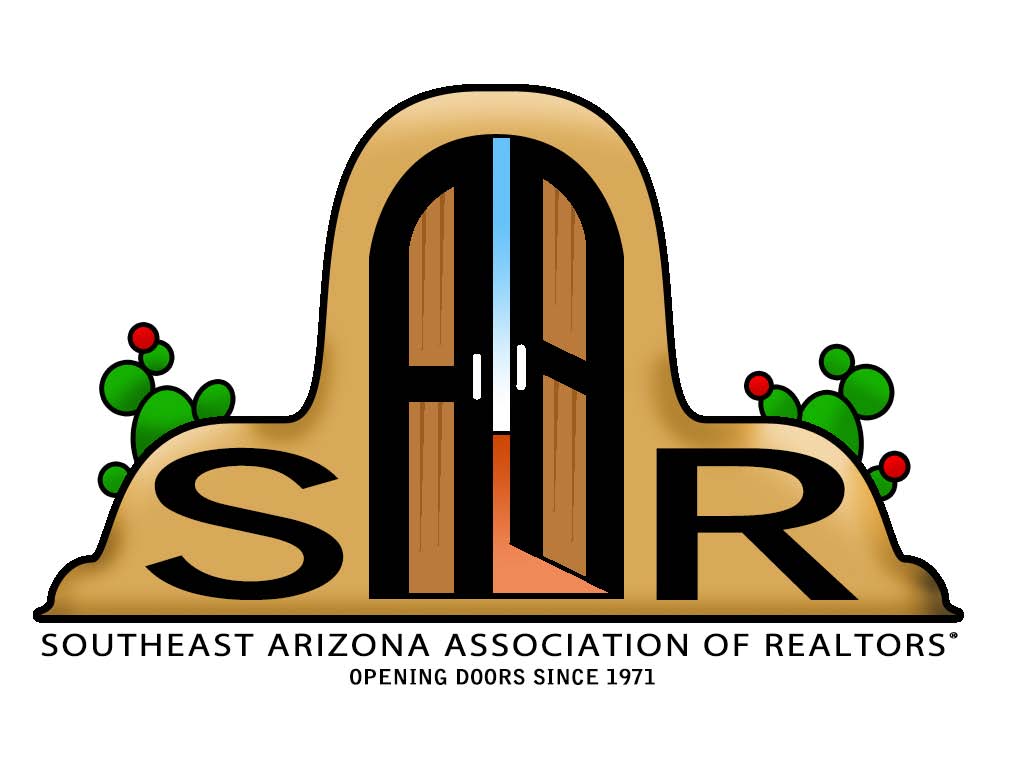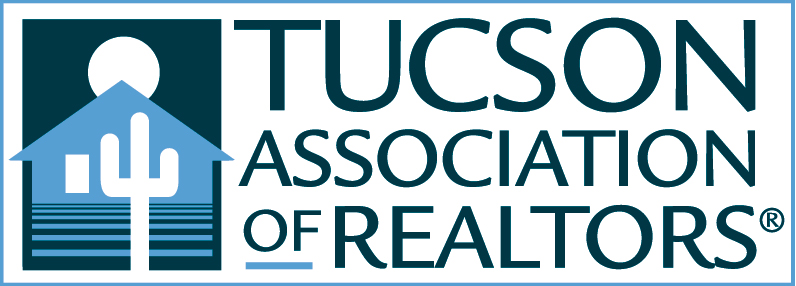Tucson, AZ 85736
MLS# 22412493
4 beds | 3 baths | 2156 sqft














































Property Description
Embrace the rugged spirit of the desert and create your own oasis on this expansive 4.94-acre property in Tucson, Arizona. With the flexibility to split the acres three ways, the possibilities are endless for adding additional mobile homes and creating a community of like-minded adventurers. Imagine designing your own desert retreat, by creating a family compound or an off-grid living experience. This property provides the canvas upon which to build your dreams. Spend your days exploring the surrounding wilderness, off roading with your toys, or simply soaking in the serenity of the desert mountain landscape. Despite its remote location, access to the amenities of Tucson is just a 25 minute drive away, ensuring that you can enjoy the best of both worlds. Schedule a viewing today.
Listing Office: eXp Realty
Last Updated: May - 20 - 2024

The data relating to real estate listings on this website comes in part from the Internet Data Exchange (IDX) program of Multiple Listing Service of Southern Arizona. IDX information is provided exclusively for consumers' personal, non-commercial use and may not be used for any purpose other than to identify prospective properties consumers may be interested in purchasing. Listings provided by brokerages other than the listing brokerage here are identified with the MLSSAZ IDX Logo. All Information Is Deemed Reliable But Is Not Guaranteed Accurate. Listing information Copyright 2020 MLS of Southern Arizona. All Rights Reserved.





