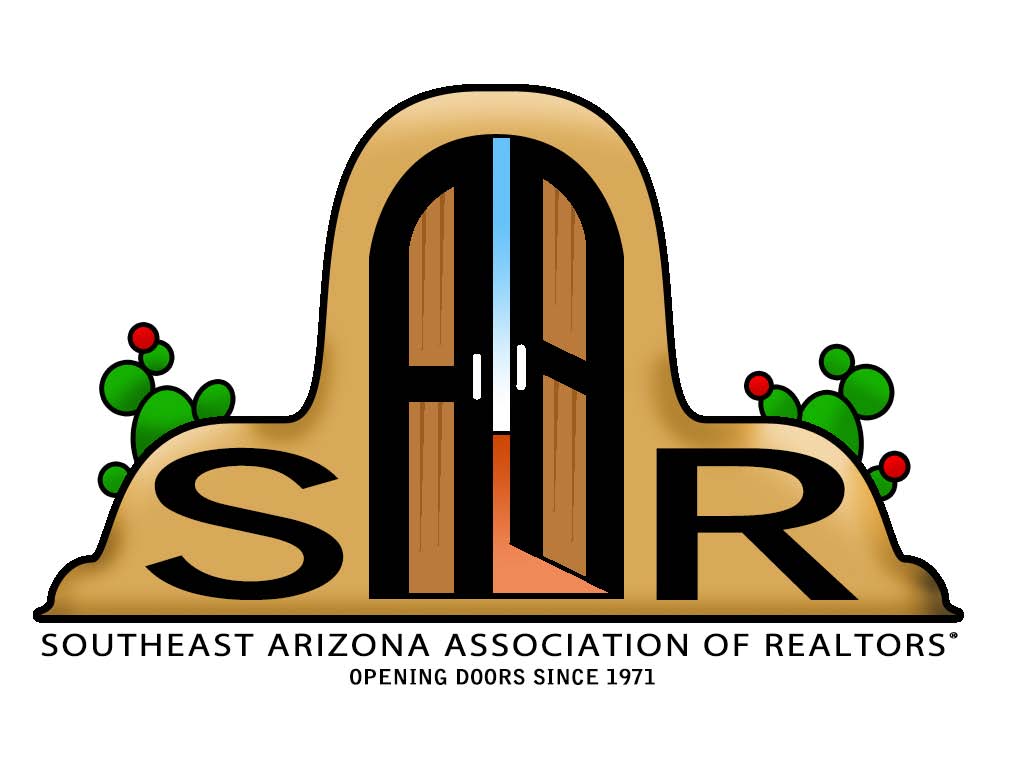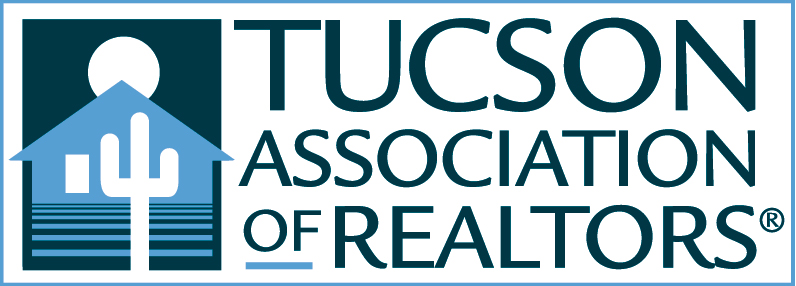Tucson, AZ 85748
MLS# 22410686
4 beds | 3 baths | 3128 sqft











































Property Description
Panoramic Catalina Mountain views from this exceptional custom home on an elevated 3.6-acre homesite in gated Wild Horse Ranch Estates. Privacy & seclusion coupled w/ convenience & access provides the best of desert living. A long driveway leads to this magnificent home built to capture picturesque views of the mountains, sunrises & sunsets. Upon entry, Rincon Mountain views are framed by a large wall of windows in the living room w/ a fireplace & a separate patio. Spacious formal dining room for hosting dinner parties & holiday gatherings. Center island w/ breakfast bar in the kitchen opens to the great room w/ soaring wood-beamed ceilings & massive windows that stream in natural light & capture breathtaking mountain views.
Listing Office: Russ Lyon Sotheby's International Realty
Last Updated: April - 30 - 2024

The data relating to real estate listings on this website comes in part from the Internet Data Exchange (IDX) program of Multiple Listing Service of Southern Arizona. IDX information is provided exclusively for consumers' personal, non-commercial use and may not be used for any purpose other than to identify prospective properties consumers may be interested in purchasing. Listings provided by brokerages other than the listing brokerage here are identified with the MLSSAZ IDX Logo. All Information Is Deemed Reliable But Is Not Guaranteed Accurate. Listing information Copyright 2020 MLS of Southern Arizona. All Rights Reserved.

 SPDS
SPDS 



