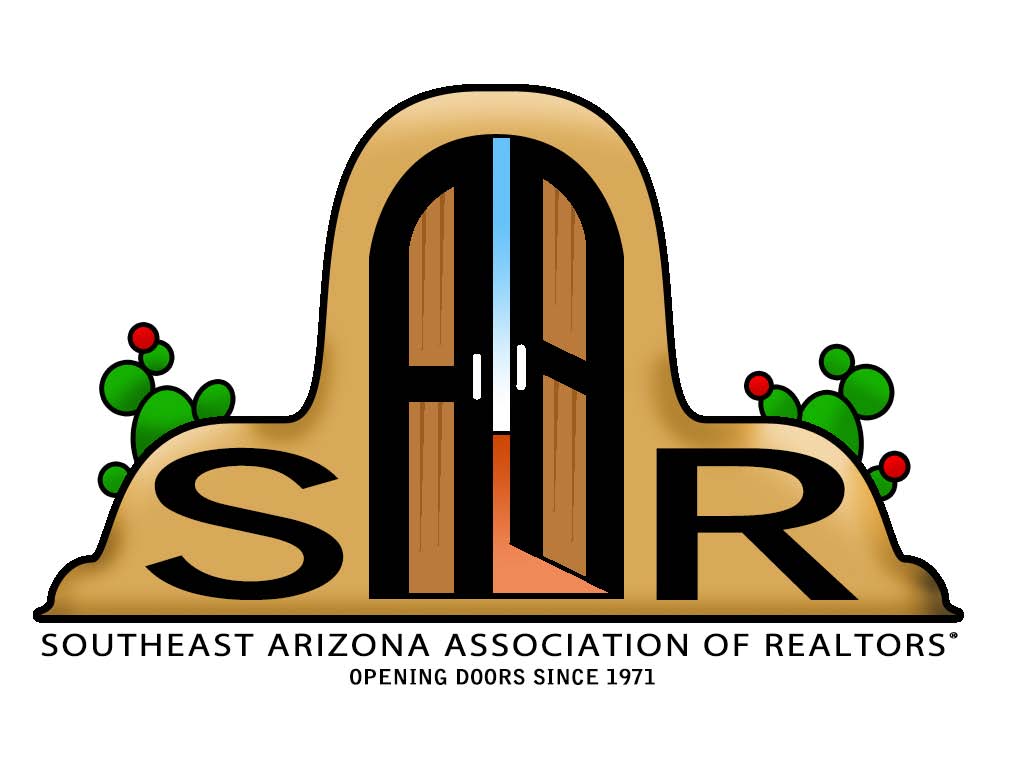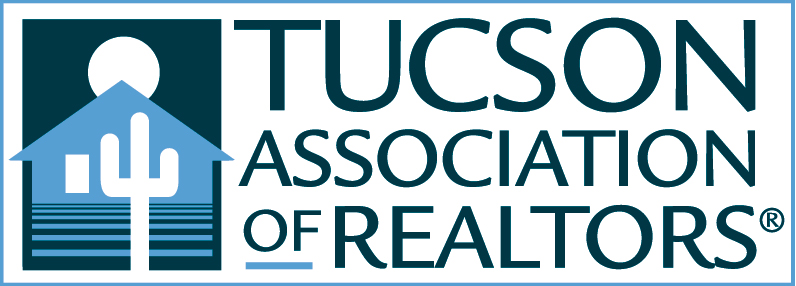Tucson, AZ 85716
MLS# 22324627
Status: Active Contingent
3 beds | 3 baths | 2277 sqft



















































Property Description
Situated in the sought after El Encanto neighborhood and listed on the national register of historic homes, this fabulous and rare property was designed in 1929 by Meritt Starkweather. This is one of the earliest homes built in El Encanto and recently underwent and electrical, plumbing and sewer update. The refinished wooden floors and Saltillo tiles retain the essence of the original Spanish Colonial revival architecture. This spacious home features a double-sided fireplace, a bar and wine room to entertain dinner guests. An idyllic and peaceful oasis with pool and walls with corrugated metal, creating a wonderful private compound. This beautiful home is close to the U of A and downtown Tucson. LA is related to sellers.
Listing Office: Arizona Real Estate Professionals Group, LLC
Last Updated: May - 16 - 2024

The data relating to real estate listings on this website comes in part from the Internet Data Exchange (IDX) program of Multiple Listing Service of Southern Arizona. IDX information is provided exclusively for consumers' personal, non-commercial use and may not be used for any purpose other than to identify prospective properties consumers may be interested in purchasing. Listings provided by brokerages other than the listing brokerage here are identified with the MLSSAZ IDX Logo. All Information Is Deemed Reliable But Is Not Guaranteed Accurate. Listing information Copyright 2020 MLS of Southern Arizona. All Rights Reserved.

 Lead Paint Discl
Lead Paint Discl  Floor Plan
Floor Plan 



