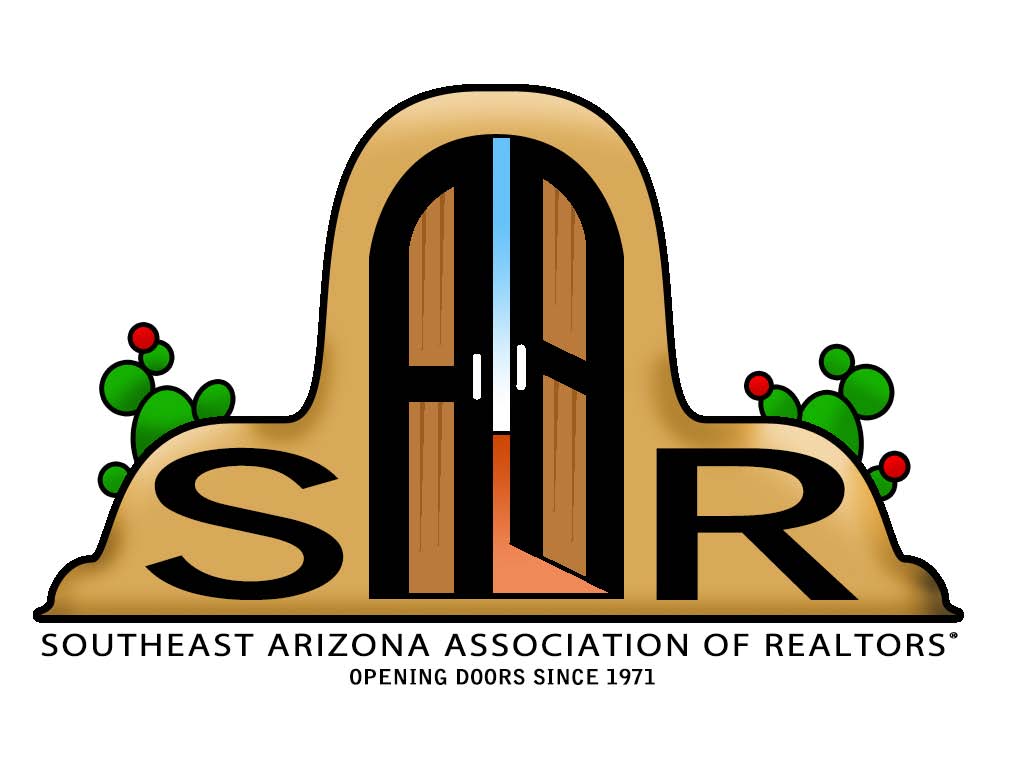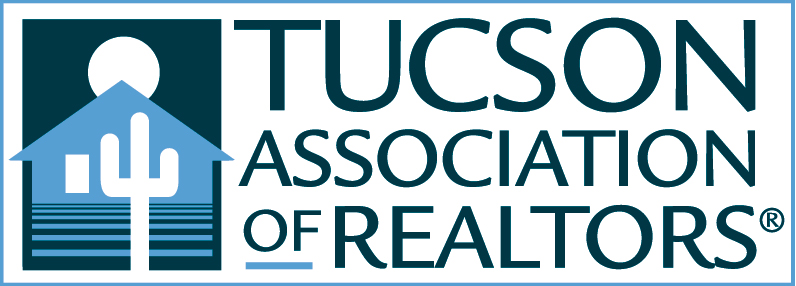Tucson, AZ 85705
MLS# 22411187
3 beds | 2 baths | 1380 sqft















Property Description
Welcome to your spacious oasis in the heart of midtown! This charming ranch-style brick home boasts a generous 3 bedrooms and 2 baths, offering ample space for comfortable living or potential investment opportunities. This home is designed for low-maintenance living, with updated HVAC ensuring year-round comfort and efficiency. Say goodbye to HOA fees and hello to freedom, as you enjoy the benefits of homeownership without the additional costs or restrictions. Step inside to discover a cozy retreat centered around a classic fireplace. Granite countertops and beautiful stainless-steel appliances make the kitchen a focal, efficient and beautiful space. The home's interior is adorned with new windows and several skylights, bringing in the natural light to your serene surrounding
Listing Office: Homesmart Advantage Group
Last Updated: May - 04 - 2024

The data relating to real estate listings on this website comes in part from the Internet Data Exchange (IDX) program of Multiple Listing Service of Southern Arizona. IDX information is provided exclusively for consumers' personal, non-commercial use and may not be used for any purpose other than to identify prospective properties consumers may be interested in purchasing. Listings provided by brokerages other than the listing brokerage here are identified with the MLSSAZ IDX Logo. All Information Is Deemed Reliable But Is Not Guaranteed Accurate. Listing information Copyright 2020 MLS of Southern Arizona. All Rights Reserved.

 Lead Paint Discl
Lead Paint Discl 



