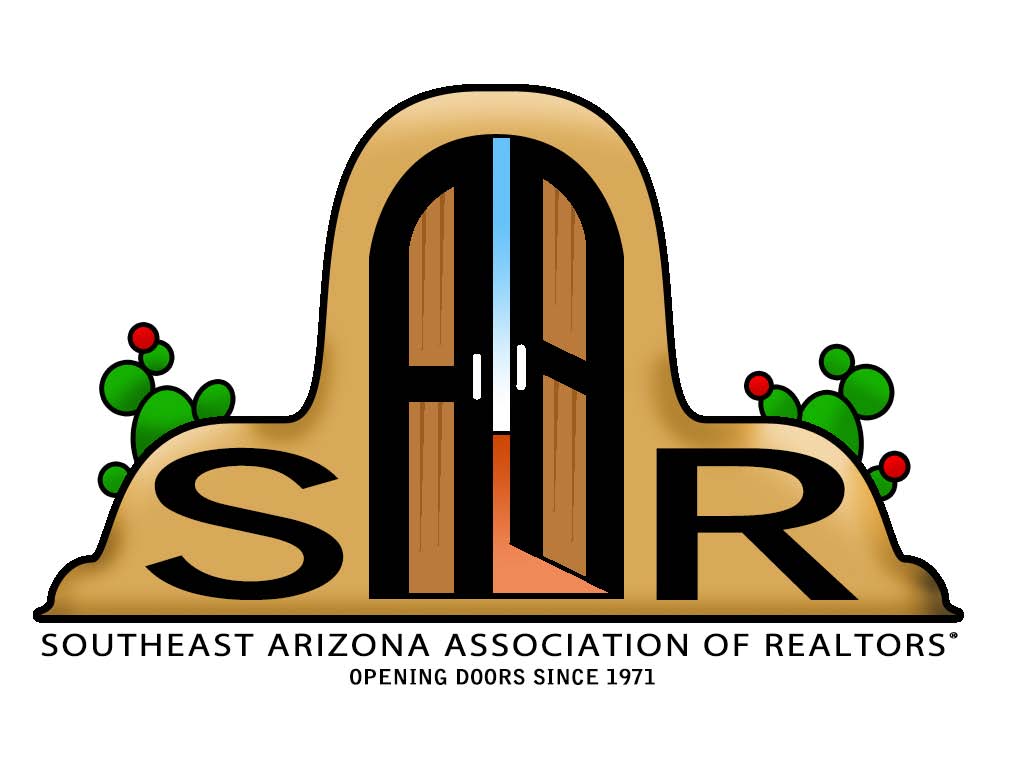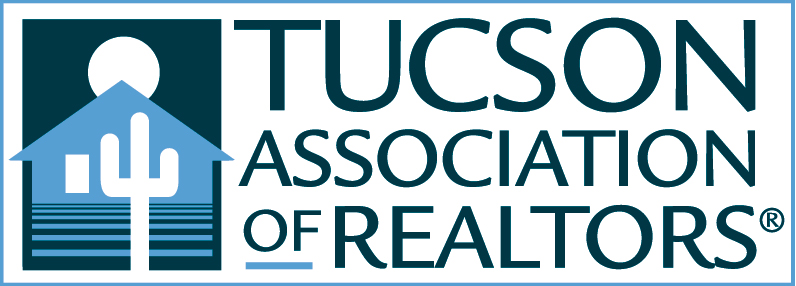Tucson, AZ 85739
MLS# 22410612
4 beds | 3 baths | 2592 sqft














Property Description
Custom designed home on 4.13 acres was strategically built among nature's natural best. Nearby access to State and National Forest trails to satisfy your hiking, horseback riding or all terrain vehicle passions. Dual pane windows in every direction to take in breathtaking panoramic views of the Catalina Mountains. Step into the courtyard and enjoy Arizona's picturesque sunsets. The inside of the home will welcome you with its own uniqueness of custom cabinets, wood beams, colored concrete, granite counters, custom kickboard that matches breakfast area, meticulous backsplash. Casita has its own bathroom with sink, toilet and shower. Motivated seller invites your TLC, your vision & your finishing touches for your dream home! Refrigerator, washer, and dryer do not convey.
Listing Office: United Real Estate Specialists
Last Updated: May - 06 - 2024

The data relating to real estate listings on this website comes in part from the Internet Data Exchange (IDX) program of Multiple Listing Service of Southern Arizona. IDX information is provided exclusively for consumers' personal, non-commercial use and may not be used for any purpose other than to identify prospective properties consumers may be interested in purchasing. Listings provided by brokerages other than the listing brokerage here are identified with the MLSSAZ IDX Logo. All Information Is Deemed Reliable But Is Not Guaranteed Accurate. Listing information Copyright 2020 MLS of Southern Arizona. All Rights Reserved.





