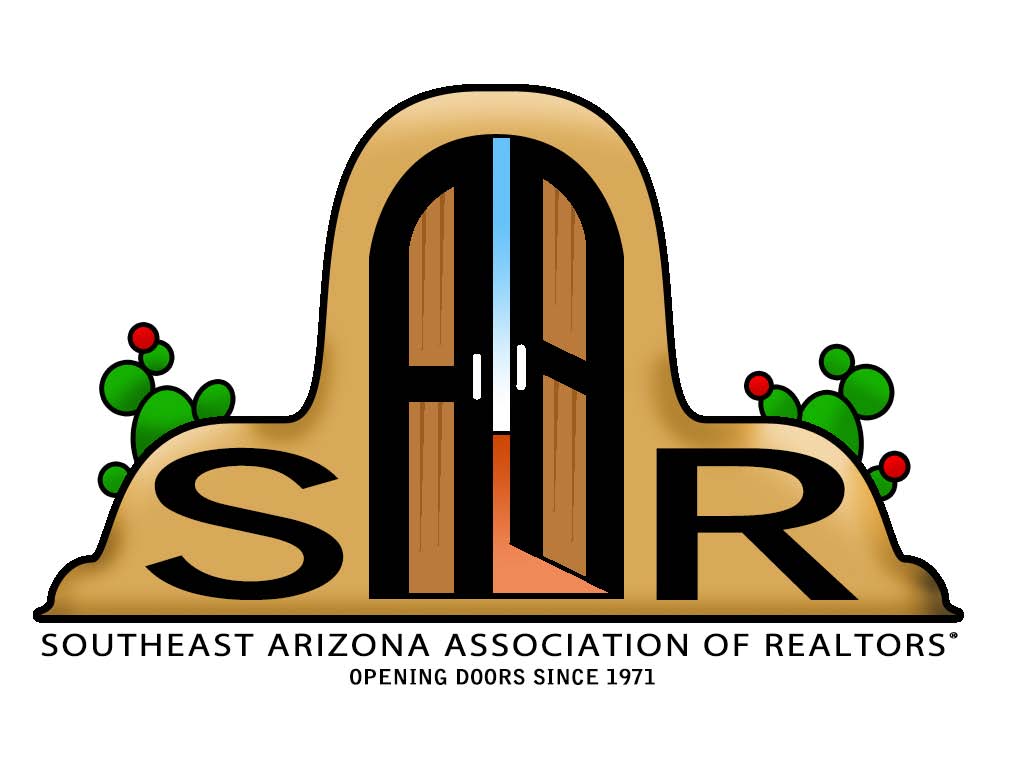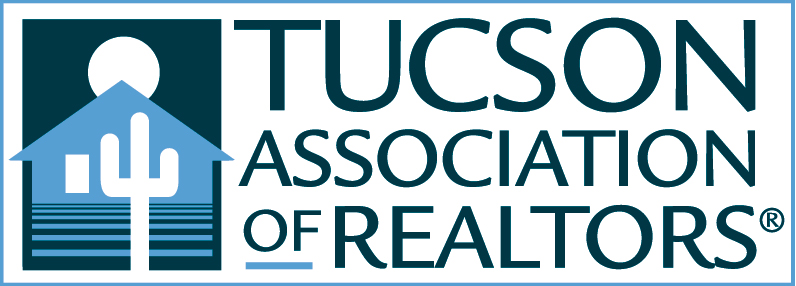Tucson, AZ 85749
MLS# 22410892
3 beds | 3 baths | 3147 sqft








































Property Description
Custom Santa Fe masterpiece by renowned builder, Ray Birch. Boasting opulent craftsmanship: grand viga ceilings, accented w/ skip-peeled, mudded latillas, & saguaro rib-accented doors. Elegantly finished with hand-troweled plaster, 4 kiva fireplaces, Mexican tile, & well appointed art niches. Additional amenities include a beautiful gourmet kitchen, Office/Den, Split Floorplan, 3 car garage w/ A/C & work shop. Large windows & expansive covered patios reveal panoramic mnt views from the 1.4 acre, saguaro-studded lot. Adjacent to a126 acre Pima County Conservation. Indulge in resort-style living amidst the desert landscape, w/ outdoor fireplace, built-in BBQ, sparkling pool w/ natural rock waterfall, spa, & mesmerizing evening sunsets. This is the ultimate in Southwestern luxury living.
Listing Office: Tierra Antigua Realty
Last Updated: May - 07 - 2024

The data relating to real estate listings on this website comes in part from the Internet Data Exchange (IDX) program of Multiple Listing Service of Southern Arizona. IDX information is provided exclusively for consumers' personal, non-commercial use and may not be used for any purpose other than to identify prospective properties consumers may be interested in purchasing. Listings provided by brokerages other than the listing brokerage here are identified with the MLSSAZ IDX Logo. All Information Is Deemed Reliable But Is Not Guaranteed Accurate. Listing information Copyright 2020 MLS of Southern Arizona. All Rights Reserved.

 Floorplan
Floorplan 



