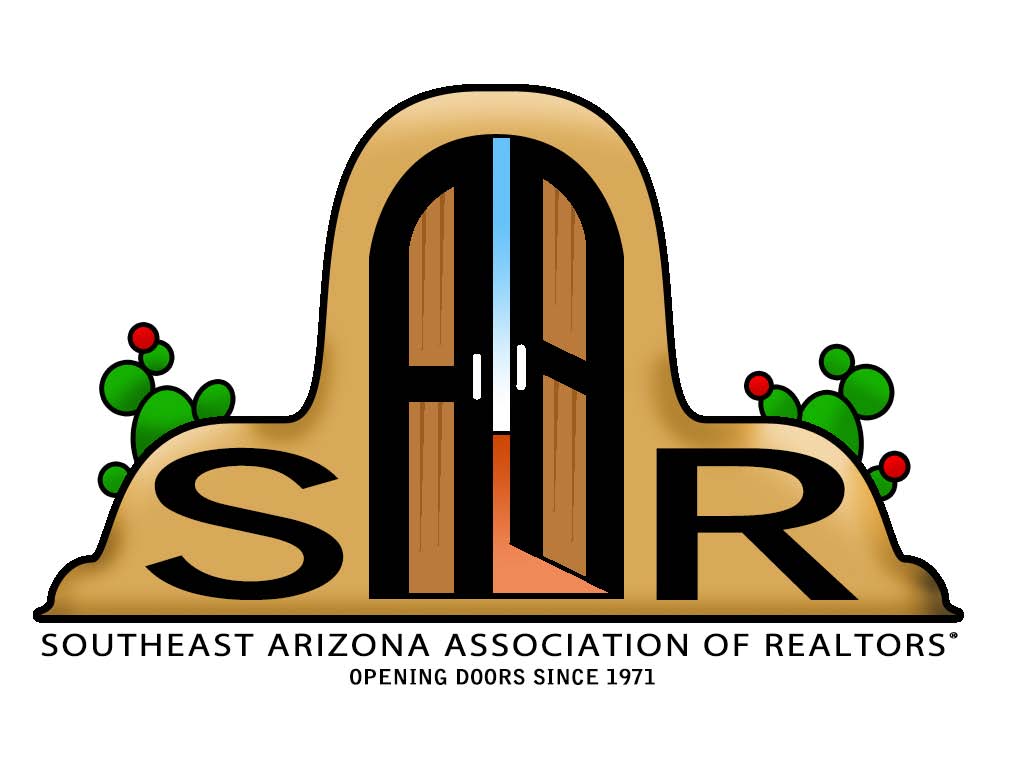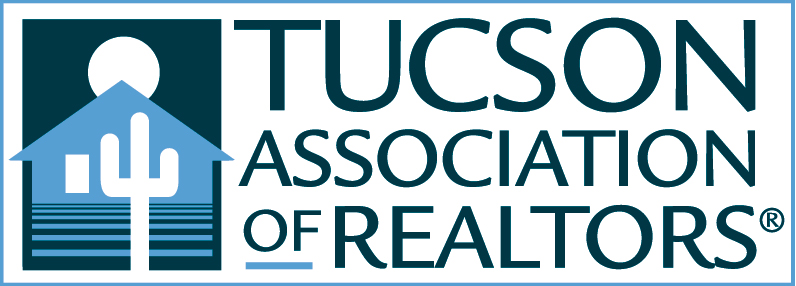Tucson, AZ 85742
MLS# 22411294
3 beds | 2 baths | 1524 sqft











































Property Description
Welcome to this amazing home in the heart of NW Tucson. This ideal home is perfectly situated in a cul-de-sac, located in the desired Countryside neighborhood, and has phenomenal curve appeal. This completely and tastefully renovated 3 bedroom, 2 bath home sits proudly on a .25 acre lot with no HOA! Step inside, and be delighted by the tall vaulted ceilings, ampleness, and warmth of the interior. The open floor plan seamlessly connects the living, dining, and kitchen areas, making it perfect for both entertaining guests and everyday living. The large living room has plenty of natural light and space to enjoy with the family. That Segways into your Chefs kitchen with charcoal color cabinets, high end granite, subway tile, SS appliances, and an eat-in kitchen. From there cozy up next to
Listing Office: Keller Williams Southern Arizona
Last Updated: May - 06 - 2024

The data relating to real estate listings on this website comes in part from the Internet Data Exchange (IDX) program of Multiple Listing Service of Southern Arizona. IDX information is provided exclusively for consumers' personal, non-commercial use and may not be used for any purpose other than to identify prospective properties consumers may be interested in purchasing. Listings provided by brokerages other than the listing brokerage here are identified with the MLSSAZ IDX Logo. All Information Is Deemed Reliable But Is Not Guaranteed Accurate. Listing information Copyright 2020 MLS of Southern Arizona. All Rights Reserved.





