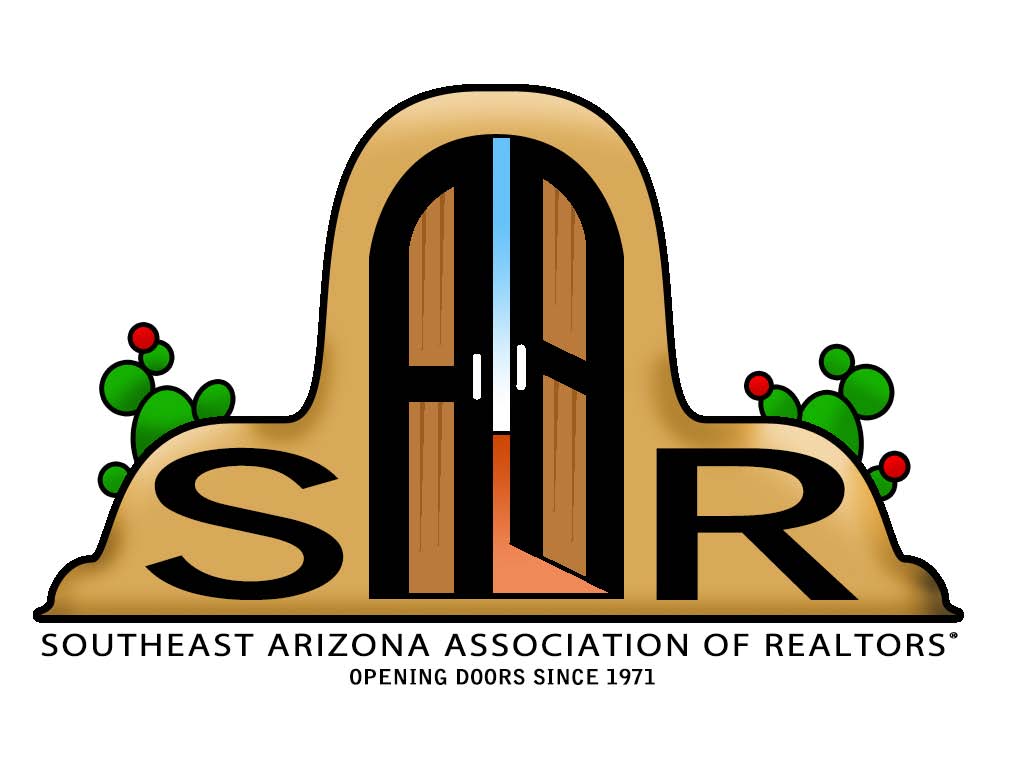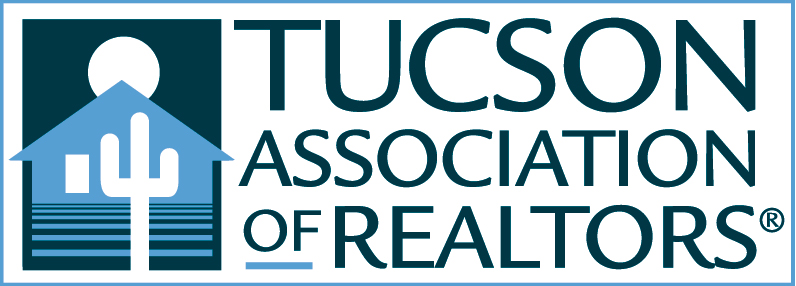Tucson, AZ 85719
MLS# 22408650
Status: Pending
3 beds | 2 baths | 1503 sqft
















































Property Description
Classic 1955 Mid-Century Brick Ranch. Nearly 1/4 acre lot! 2022 Metal Roof! Located in Historic Catalina Vista! Campbell Ave is walled w/frontage street to 1912. Banner Univ Medical Center & Diamond Children's Hospital in view from circle driveway! Walk or Bike To Work! Open, Bright living rm w/dining ell. Ceramic tile in living spaces. Huge, sep. den/office/flex rm! Current owners modernized & polished this gem! Galley kitchen w/Silestone counters, new SS gas range! Remodeled baths w/granite tops. 2022 Standing Seam Metal Roof. Solar tube skylight! Upgraded Elec Service w/future ADU capacity! Dual pane windows. Rear ones have shatter proof glass! Within 5 yrs: plumbing re-pipe, gas meter, water heater, HVAC, ext. paint! Finished yard w/ramada, veggie garden, citrus &more land behind!
Listing Office: Long Realty Company
Last Updated: May - 18 - 2024

The data relating to real estate listings on this website comes in part from the Internet Data Exchange (IDX) program of Multiple Listing Service of Southern Arizona. IDX information is provided exclusively for consumers' personal, non-commercial use and may not be used for any purpose other than to identify prospective properties consumers may be interested in purchasing. Listings provided by brokerages other than the listing brokerage here are identified with the MLSSAZ IDX Logo. All Information Is Deemed Reliable But Is Not Guaranteed Accurate. Listing information Copyright 2020 MLS of Southern Arizona. All Rights Reserved.

 Lead Paint Discl
Lead Paint Discl 



