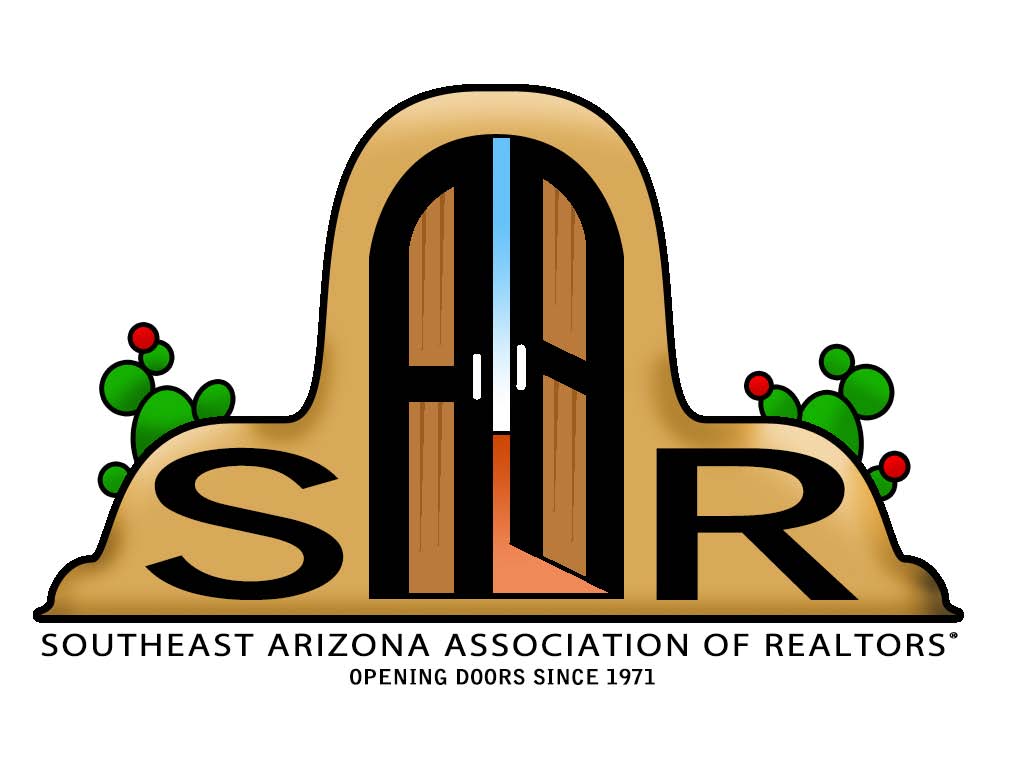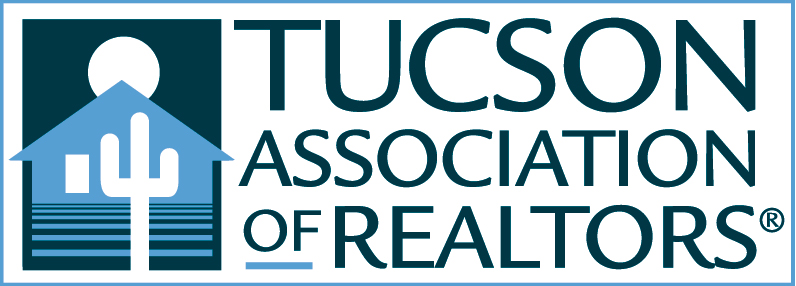Tucson, AZ 85742
MLS# 22410952
Status: Closed
3 beds | 3 baths | 2594 sqft































Property Description
Next-Gen home offers a den off the foyer, an open living area and two bedrooms that include walk-in closets. Granite countertops and stainless steel appliances. Next Gen suite is loaded with full kitchen, separate garage, and entrance. Mountain Views Galore. Ring video doorbell. This is a must see!! EMS REALTY REPRESENTS THE LANDLORD ONLY ON THIS LISTING
Listing Office: EMS Realty, Inc.
Last Updated: May - 18 - 2024

The data relating to real estate listings on this website comes in part from the Internet Data Exchange (IDX) program of Multiple Listing Service of Southern Arizona. IDX information is provided exclusively for consumers' personal, non-commercial use and may not be used for any purpose other than to identify prospective properties consumers may be interested in purchasing. Listings provided by brokerages other than the listing brokerage here are identified with the MLSSAZ IDX Logo. All Information Is Deemed Reliable But Is Not Guaranteed Accurate. Listing information Copyright 2020 MLS of Southern Arizona. All Rights Reserved.





