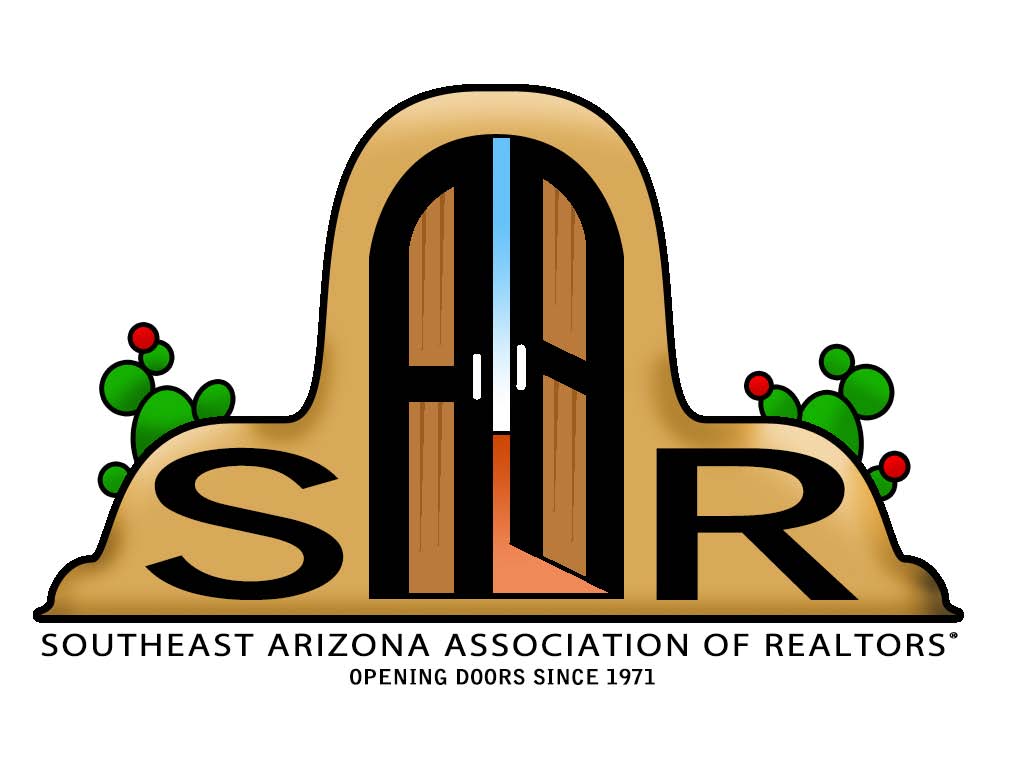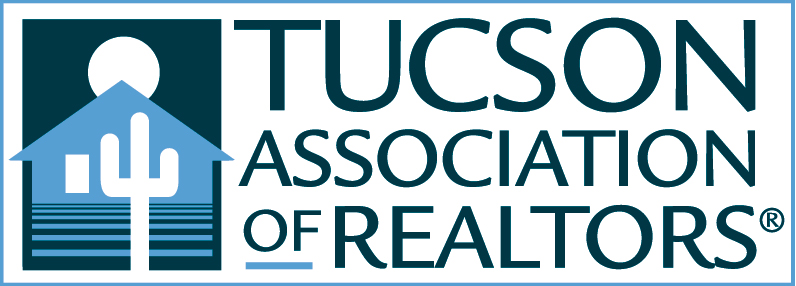Tucson, AZ 85711
MLS# 22409793
Status: Active Contingent
3 beds | 4 baths | 2768 sqft



















































Property Description
Experience luxury living at its finest with this expansive estate, nestled in the serene Colonia Allegre neighborhood of Tucson. This remarkable property spans a half-acre lot and boasts two homes, providing versatile living options. The main residence offers a resort-like ambiance with seamless integration of indoor and outdoor spaces, ideal for both relaxation and entertaining. The thoughtful floor plan includes large, open areas that flow naturally to the outdoors, enhancing the comfort and elegance of home life.
Listing Office: Habitation Realty ERA Powered
Last Updated: May - 02 - 2024

The data relating to real estate listings on this website comes in part from the Internet Data Exchange (IDX) program of Multiple Listing Service of Southern Arizona. IDX information is provided exclusively for consumers' personal, non-commercial use and may not be used for any purpose other than to identify prospective properties consumers may be interested in purchasing. Listings provided by brokerages other than the listing brokerage here are identified with the MLSSAZ IDX Logo. All Information Is Deemed Reliable But Is Not Guaranteed Accurate. Listing information Copyright 2020 MLS of Southern Arizona. All Rights Reserved.

 Lead Paint Discl
Lead Paint Discl  FLOOR PLAN PRIMARY
FLOOR PLAN PRIMARY 



