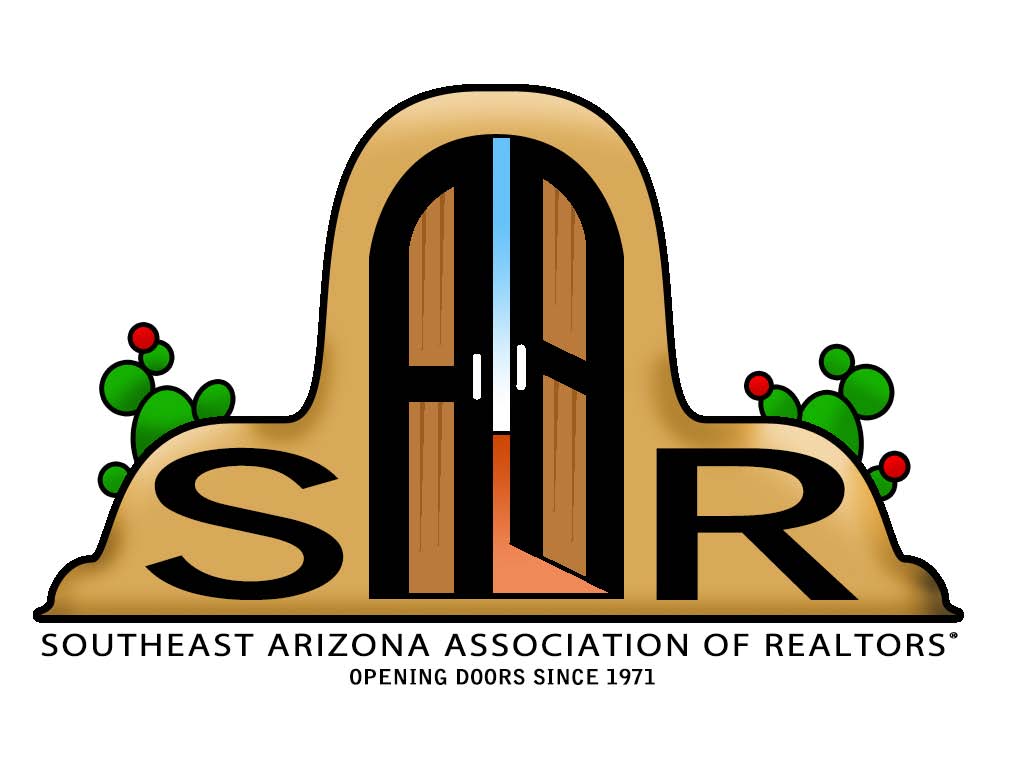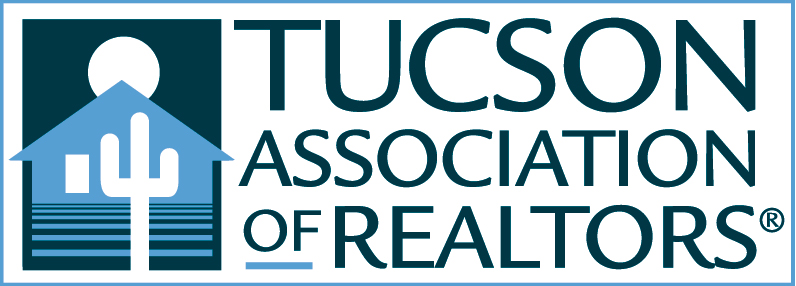Tucson, AZ 85711
MLS# 22412252
Status: Active Contingent
3 beds | 2 baths | 1930 sqft



































Property Description
Fall in love w/this 3 bed, 2 bath beauty w/its lovely covered front patio, flower beds, mature vegetation, single car carport, all located on a large lot w/NO HOA! The home has a newer HVAC (5 yrs), flat roof recently re-roofed, & 800 gal rain harvesting container! The interior has been updated w/wood-look plank tile, 4 solar tubes, updated lighting/ceiling fans, updated kitchen & baths w/granite counters, breakfast bar, modern backsplash, stainless steel appliances, updated sinks, hardware, vanities, toilets, & recessed lighting. No popcorn ceilings here! Neutral, uniform paint & flooring throughout. Two spacious living areas, including a huge family room w/exterior access, indoor laundry, large bedrooms, & a sparkling pool & spa w/a shed & gazebo, ready for entertaining! WATCH VIDEO!!
Listing Office: Tucson's TLC Realty
Last Updated: May - 19 - 2024

The data relating to real estate listings on this website comes in part from the Internet Data Exchange (IDX) program of Multiple Listing Service of Southern Arizona. IDX information is provided exclusively for consumers' personal, non-commercial use and may not be used for any purpose other than to identify prospective properties consumers may be interested in purchasing. Listings provided by brokerages other than the listing brokerage here are identified with the MLSSAZ IDX Logo. All Information Is Deemed Reliable But Is Not Guaranteed Accurate. Listing information Copyright 2020 MLS of Southern Arizona. All Rights Reserved.

 Fraud Alert
Fraud Alert 



